|

2024年度第六届迪拜国际专业室内设计大赛
بطولة دبي الدولية السادسة للتصميم الداخلي المتخصصة، 2024.
远东赛区获奖作品
جائزة في سباق الشرق الأقصى
迪拜CID国际专业室内设计大赛(Dubai International Competition on Interiro Design)创办于2019年,作为海湾地区室内设计领域国际性专业竞赛之一,迪拜CID国际专业室内设计大赛在中东(迪拜)设计师协会的监管下,为海湾地区与国际设计师之间的交流与学习搭建了平台
تأسست مسابقة دبي الدولية للتصميم الداخلي المهني في دبي في عام 2019 باعتبارها إحدى المسابقات الدولية المتخصصة في مجال التصميم الداخلي في منطقة الخليج.
评审主席团 丨 مكتب التقييم
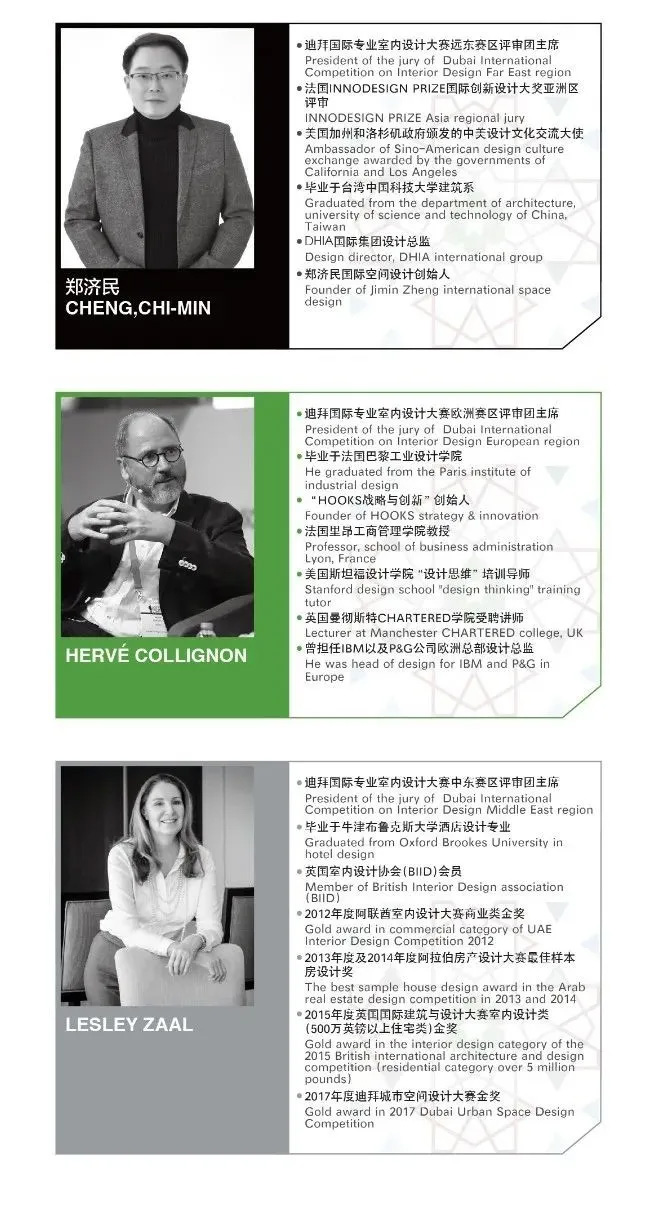
大赛评审团 丨 هيئة المحلفين الكبرى
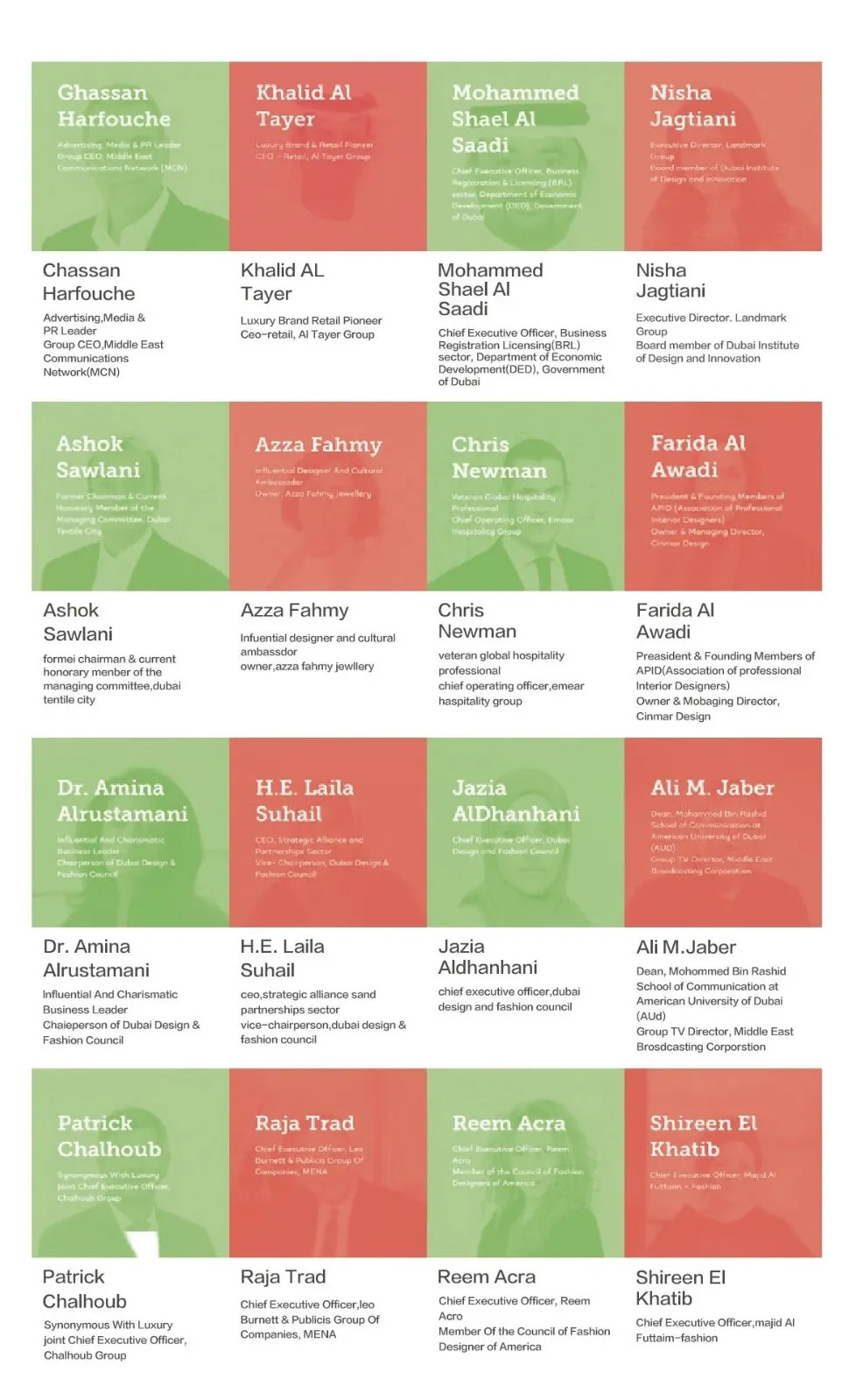
2024年度第六届迪拜国际专业室内设计大赛于2025年4月正式收官,期间大赛累计收到了来自世界各地超过上千件投稿作品,其中远东赛区共征集作品42件,并最终有7件作品脱颖而出,银奖1名、铜奖5名、优秀奖1名。作品共分为餐饮空间、软装设计、住宅空间、办公空间、商业空间、酒店空间、概念设计、公共空间八大类别,接下来将为大家展示本届远东赛区获奖作品,排名不分先后顺序。
وفي نيسان/أبريل 2025 استقبلت مسابقة دبي الدولية للتصميم الداخلي المهني السادسة لعام 2024 رسمياً في نيسان/أبريل 2025، حيث تلقت أكثر من ألف مساهمة من جميع أنحاء العالم، بما في ذلك 42 مساهمة من منطقة الشرق الأقصى و 7 عروض في نهاية المطاف، جائزة فضية واحدة، وخمس نحاسية، وجائزة امتياز. وبعد تقسيم العمل إلى ثماني فئات رئيسية من أماكن تقديم الطعام، والتصميم الليّن، والمساكن، والمكاتب، والأعمال التجارية، والفنادق، والتصميم المفاهيمي، والمساحات العامة، سيعرض لكم العمل الفائزة في سباق الشرق الأقصى الحالي بالترتيب.。
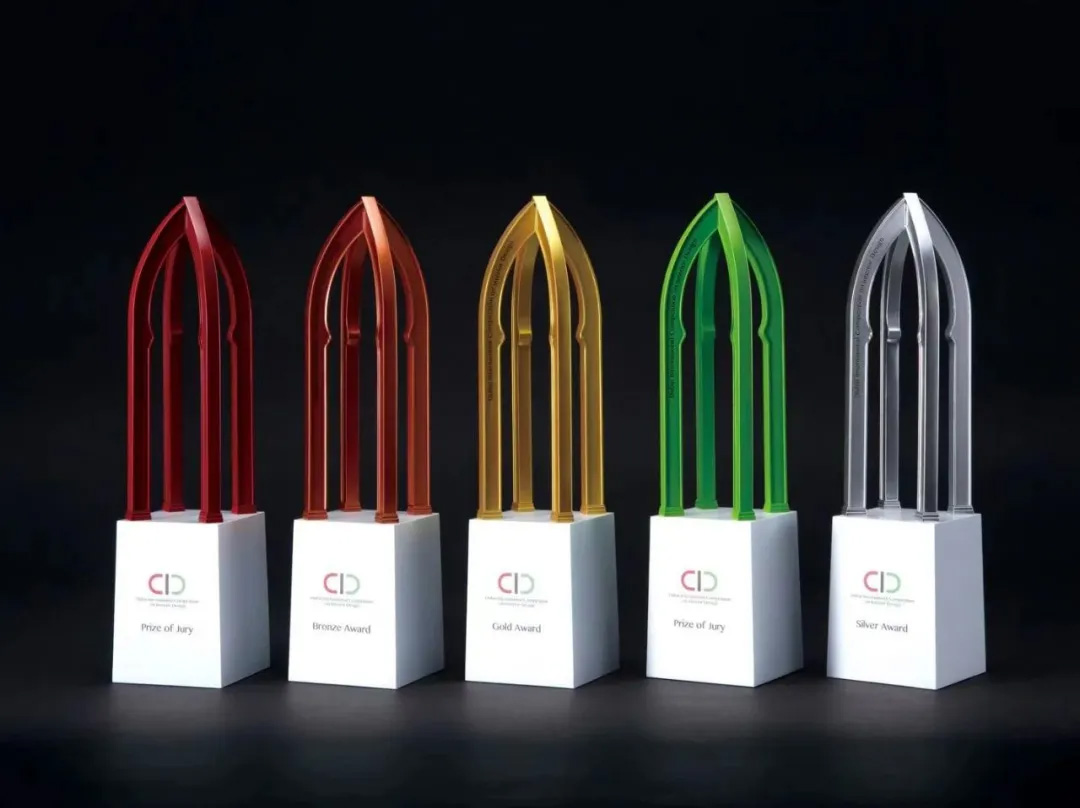
银奖作品
商业空间类 | XIAN GREENTOWN JADE URBAN
设计者:YONGNA SHENG
设计单位:SRD DESIGN
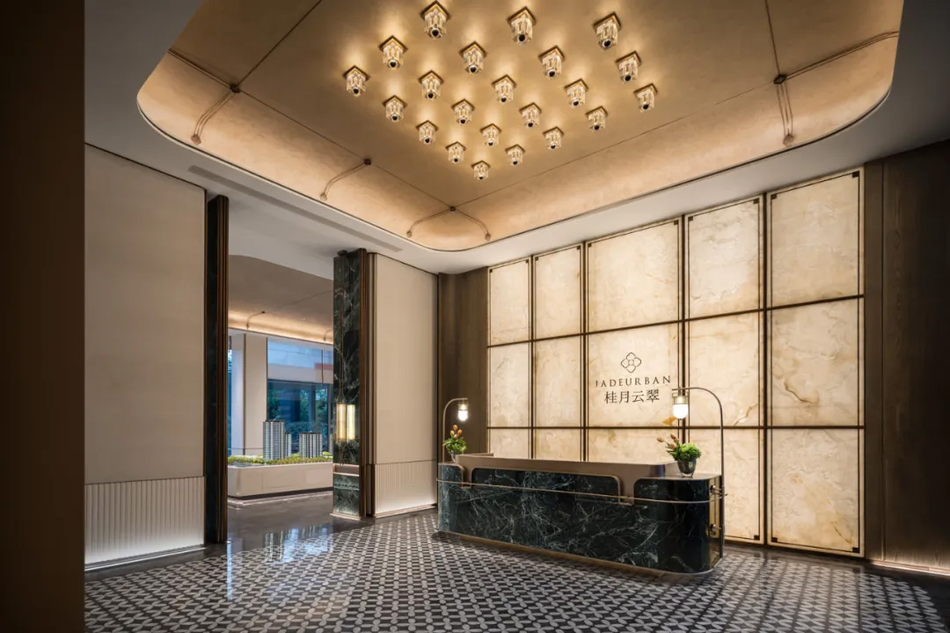
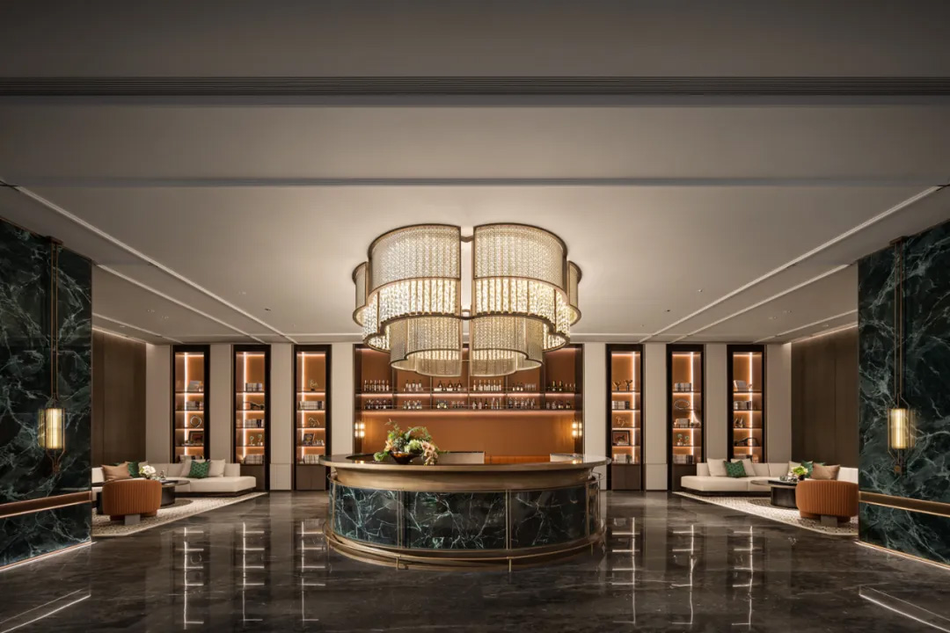
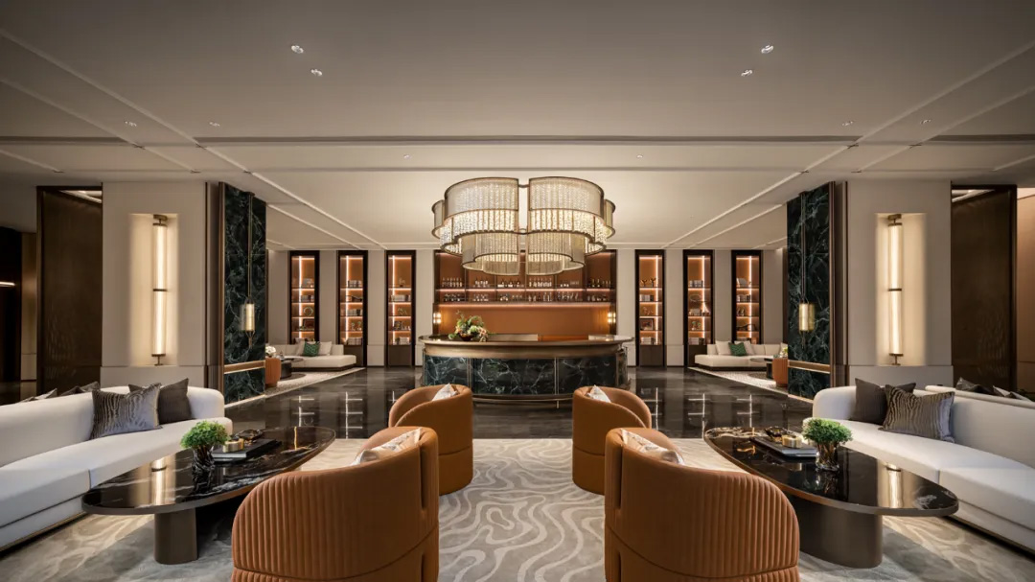
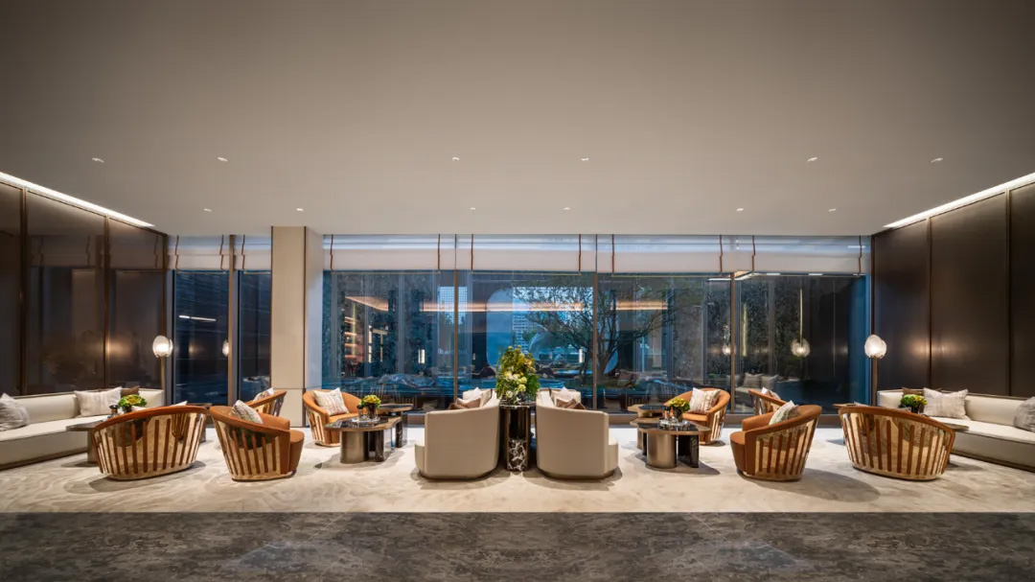
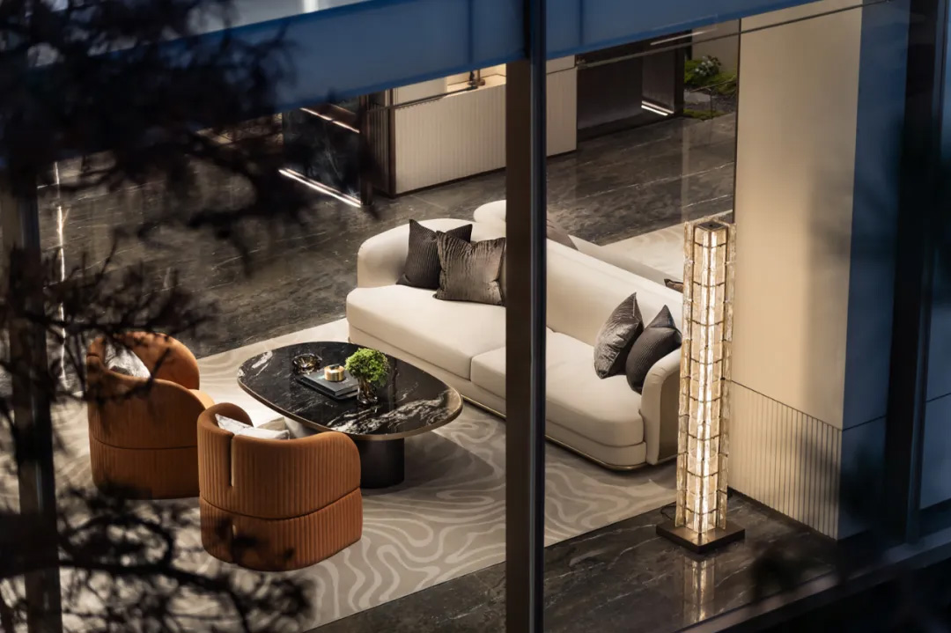
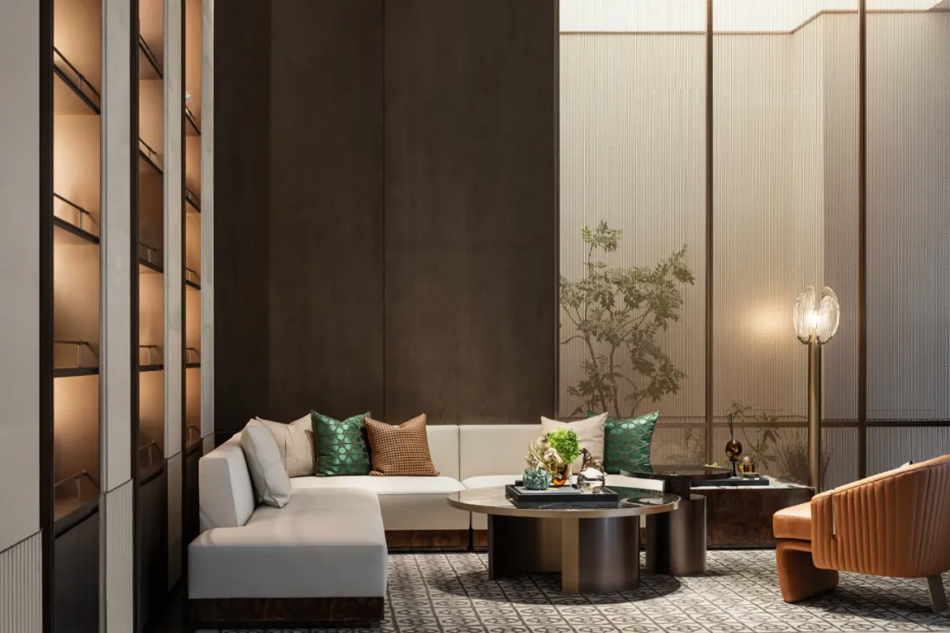
设计说明:唐代以来出现的“都市山林”,创造出诗画合一的诗意山水。每一块石头、每一棵树都呈现出自然的野性魅力,在生活区和观光区都有强烈的生活感。桂月云翠赋予城市山林一种“绿色”的风格。“玉”以“生而高贵,久而优雅”的隐喻为灵感,从中提炼出一种自然的色彩,与不同的艺术美学碰撞融合,散落在空间的每一个角落,激发日常生活的趣味。宫园按顺序构建,空间通过大明宫的“三朝五门体系”诠释回乡的盛世仪式序列,在布局中体现文化艺术之美,在回乡路线中潜心埋下一种尊贵的生活方式。
Design Description:The "urban mountains and forests" that have emerged since the Tang Dynasty create poetic landscapes, combining poetry and painting. Every stone and tree presents a natural wild charm, and there is a strong sense of life in the living and sightseeing areas.
Gui Yue Yun Cui endows the urban mountains and forests with a "green" style. Taking inspiration from the metaphor of being born noble and becoming more elegant over time, "jade" extracts a natural color from it, collides and blends with different artistic aesthetics, scattered in every corner of the space, and inspires the interest of daily life. The palace garden is constructed in sequence, and the space interprets the prosperous ritual sequence of returning home through the "three dynasties and five gates system" of the Daming Palace, embodying the beauty of culture and art in the layout, and subtly burying a revered way of life in the homecoming route.
铜奖作品
住宅空间类 | Peaceful villa of mountain
设计者:SHENGHUNG LO
设计单位:Attentive Interior Design
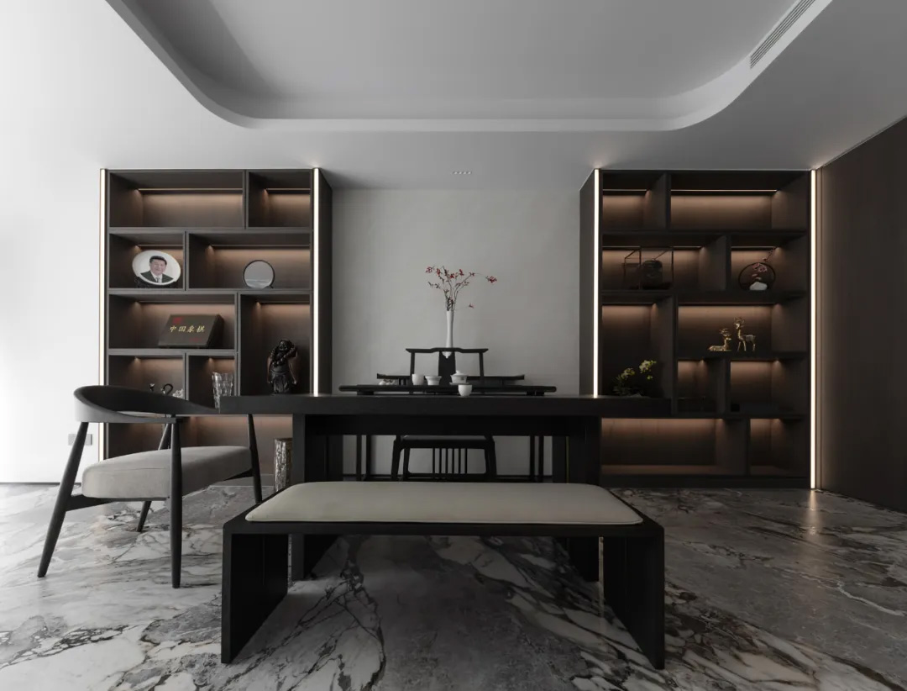
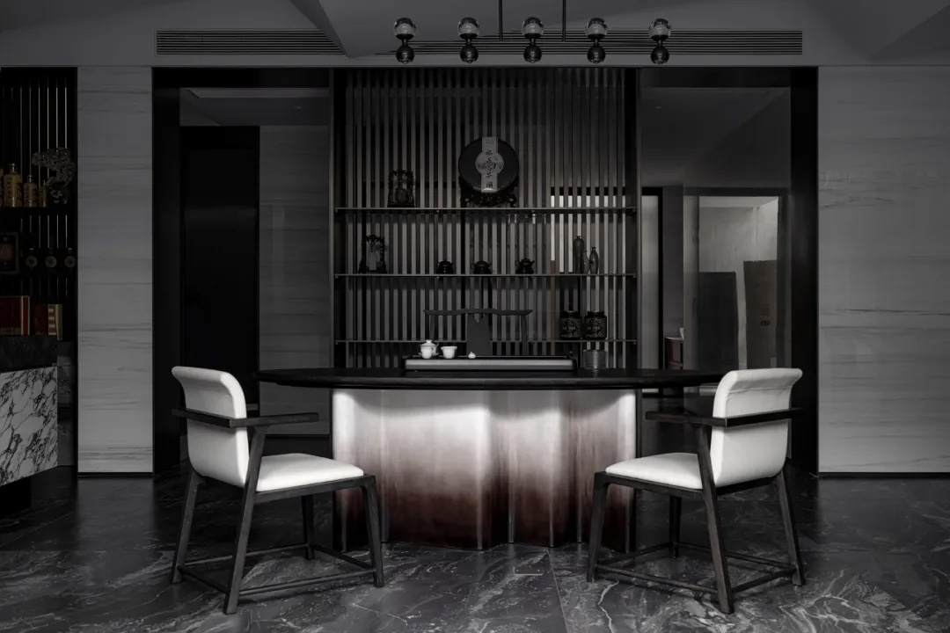
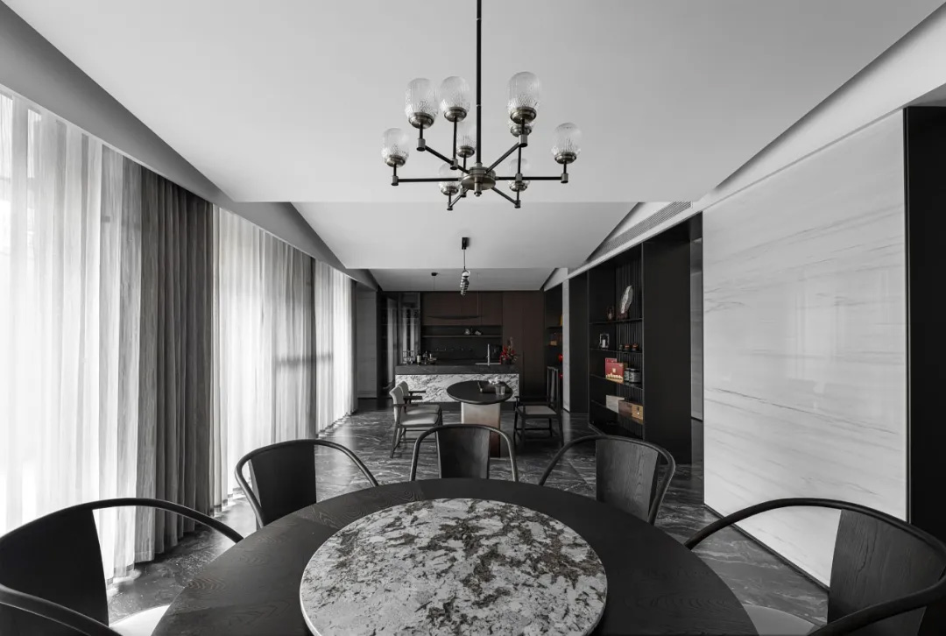
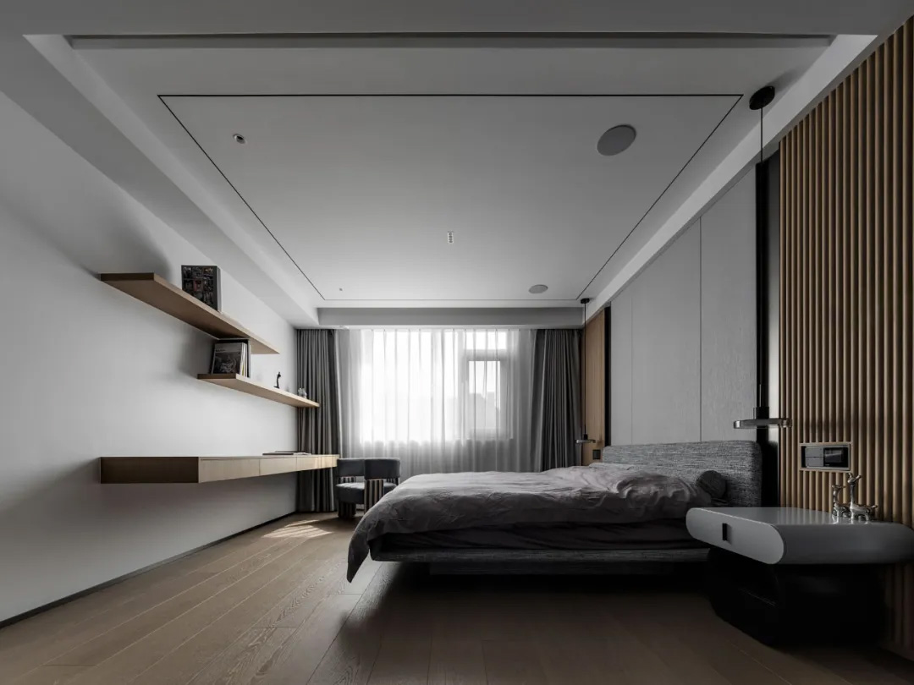
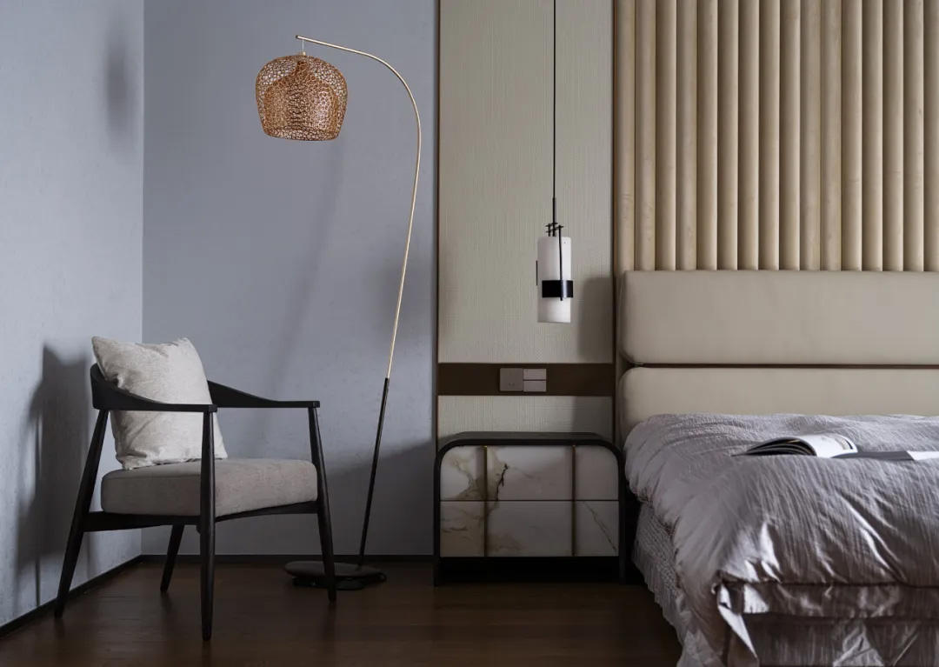
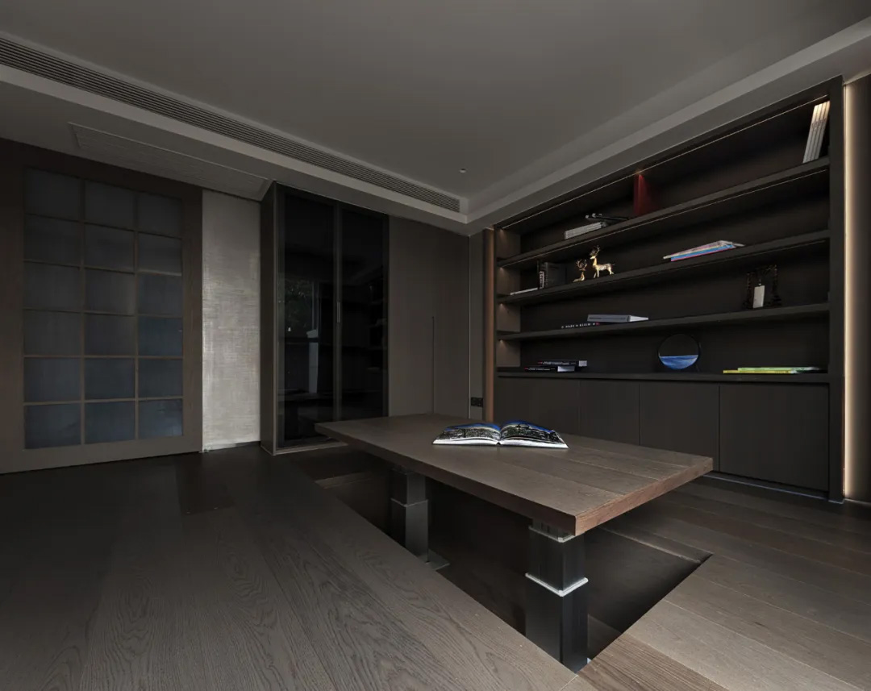
设计说明:该项目位于中国泉州的一个山腰别墅区,其主要的建筑风格围绕着优雅的东方氛围,融合了东方和现代元素。材料方面,深色木饰面和白色大理石墙壁形成对比,哑光金属元素增强了公共区域的特征,为更精细的细节注入了丰富性。一楼被指定为主要的接待和宴会空间,以柔和的深色纹理地板为特色,散发出低调的氛围。相比之下,一楼作为家庭的日常生活空间,装饰着具有自然纹理的瓷砖,创造了一个具有引人注目的动态空间。家具选择坚持低调优雅的东方主题,采用榆木木纹纹理的木制家具,辅以浅色面料和皮革,营造出精致的氛围。
决定定居在宁静的山区住宅,远离喧嚣的交通,反映了业主对一个避风港的渴望,在工作之余提供精神上的安慰和放松。对暗色调的偏好建立了风格方法的基本色调。通过一层墙壁上的网格屏幕上的光影相互作用,微妙地捕捉了山区景观的本质,创造了微妙的变化。一楼的负天花板模仿了山脉起伏的山峰。在空间布局方面,建筑师特意将生活隐私放在首位,将开放的公共空间策略性地放置在一层和负一层,而二层及以上则专门用于私人生活空间。循环设计强调简洁和高效。
Design Description:This project is situated in a mountainside villa area in Quanzhou, China, where the predominant architectural style revolves around an elegant Oriental vibe, with fusion of Oriental and modern elements. Material-wise, contrasting dark wood veneers and white marble walls, enhanced by matte metal elements, characterize the public areas, infusing richness into the finer details. The negative first floor is designated as the primary reception and banquet space, featuring a subdued dark-textured floor to exude an understated ambiance. In contrast, the ground floor serves as the family's everyday living space, adorned with tiles boasting natural textures that create a space with a compelling dynamic. The furniture selection adheres to an understated and elegant Oriental theme, utilizing wooden furniture with elm wood-grain textures, complemented by light-colored fabrics and leathers to evoke a refined atmosphere.
The decision to settle in the Serene Mountain Residence, away from the clamor of traffic, reflects the owner's desire for a haven that provides both mental solace and relaxation after work. The preference for darker tones establishes the foundational tone of the stylistic approach. The essence of mountainous landscapes is intricately captured through the interplay of light and shadow on latticed screens on the first-floor walls, creating nuanced variations. The negative first-floor ceiling mimics the undulating peaks of a mountain range. In terms of spatial layout, a deliberate effort is made to prioritize living privacy, with open public spaces strategically placed on the first and negative first floors, while the second floor and above are dedicated to private living spaces. The circulation design emphasizes simplicity and efficiency.
住宅空间类 | Tranquil Dwelling
设计者:SHAO FONG WANG
设计单位:HIKOU KUNMING INTERIOR DESIGN CO.LTD.
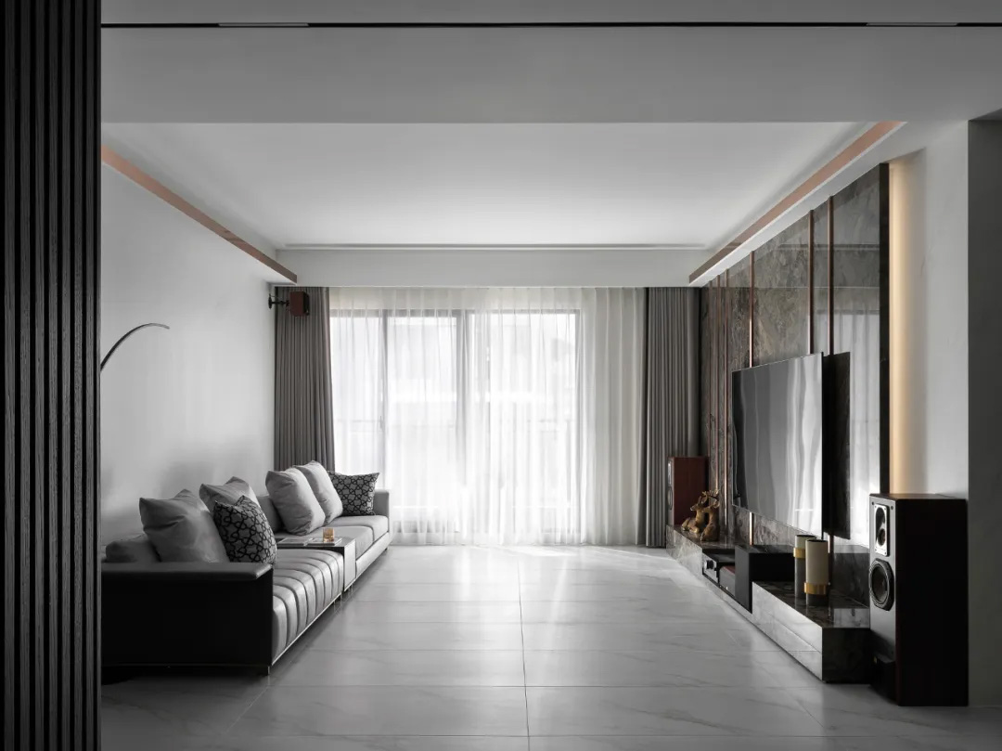
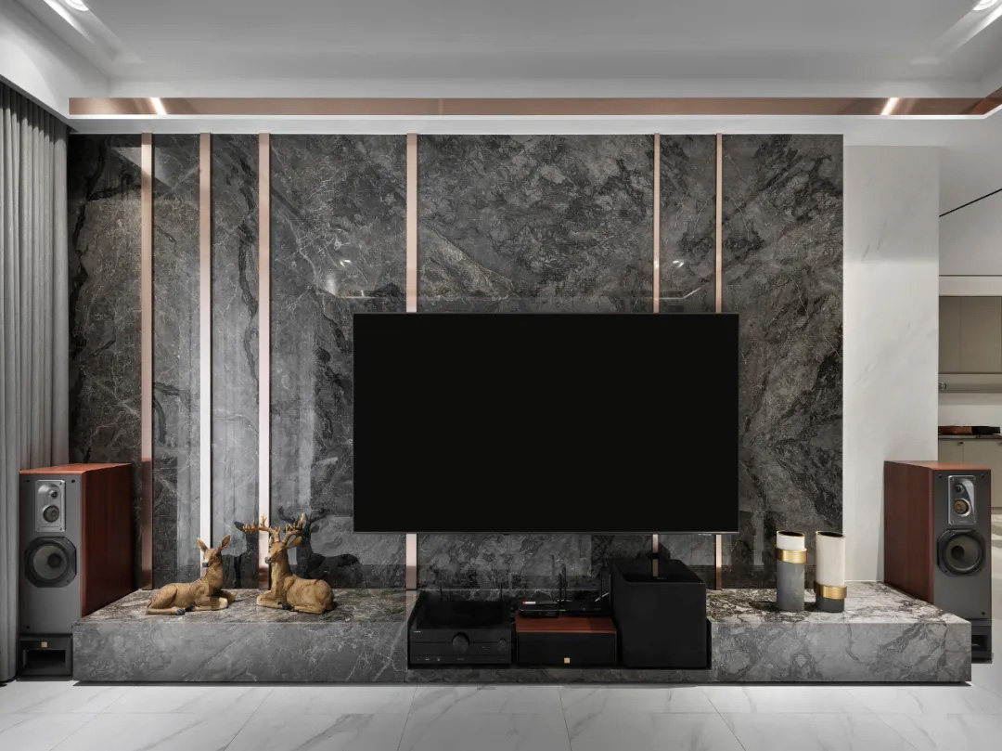
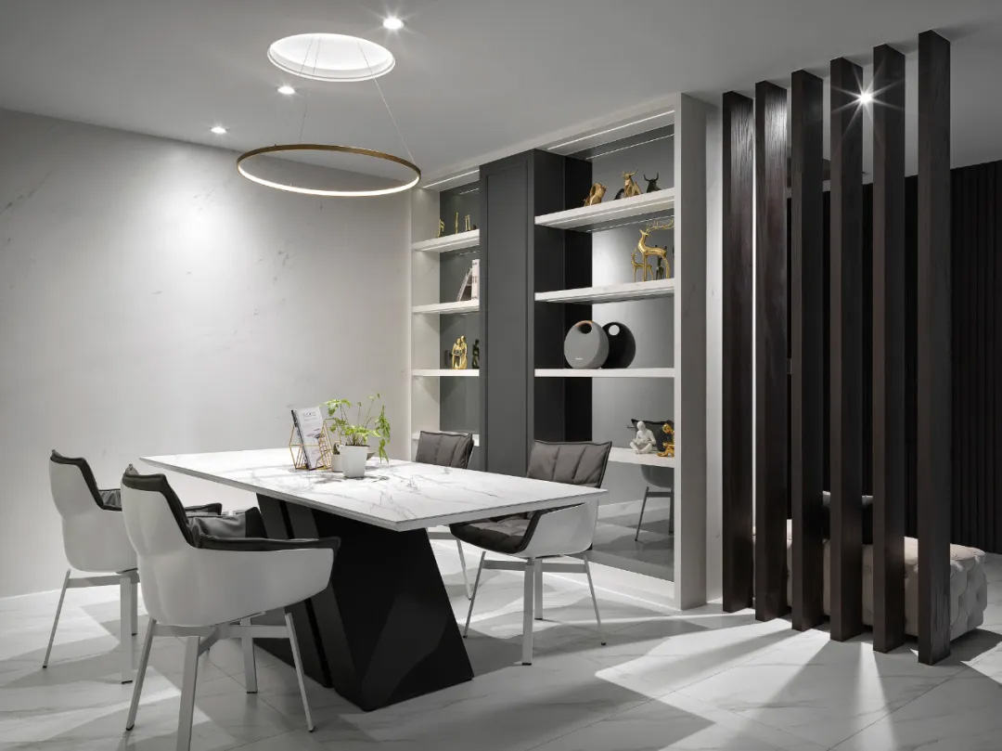
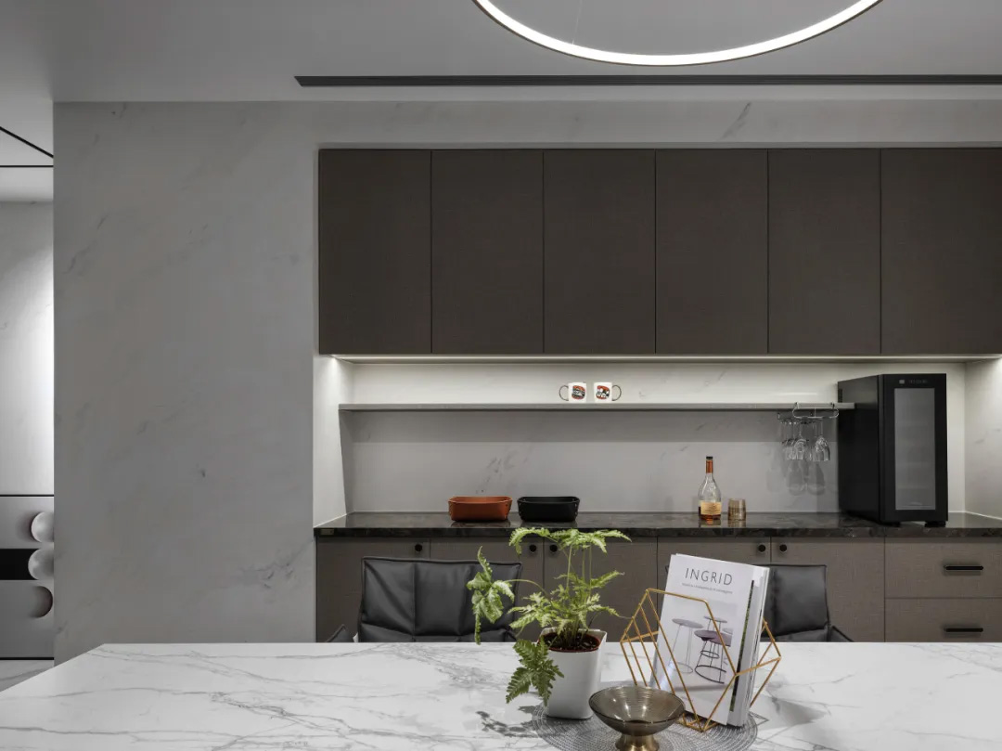
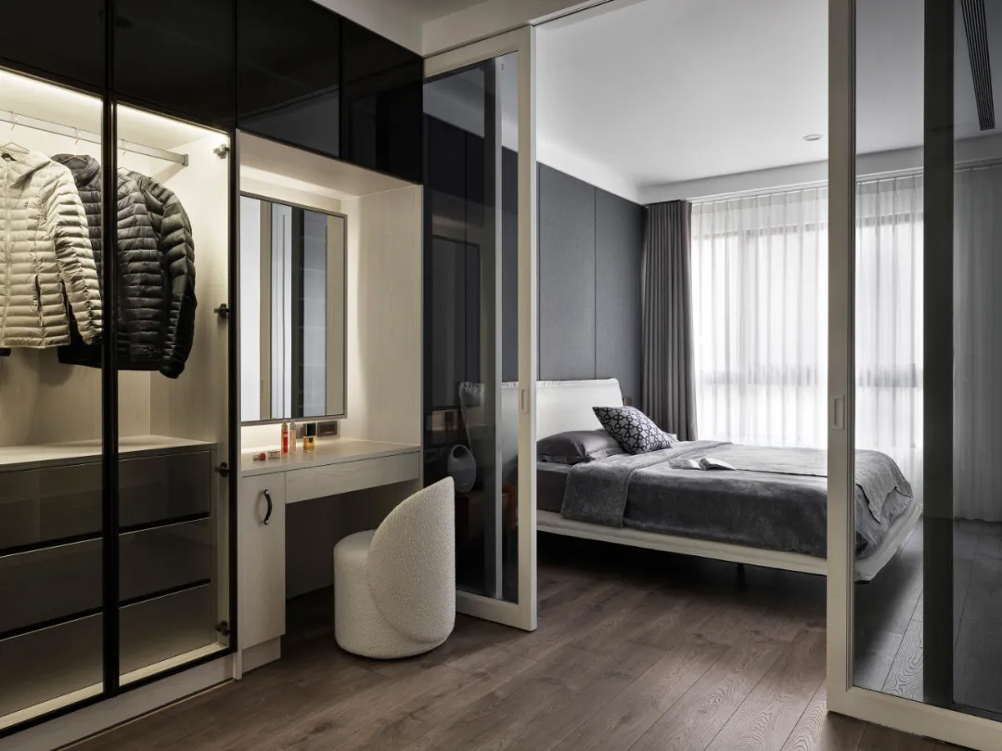

设计说明:本案為毛胚屋,空間配置都是依屋主需求量身劃設,因應他們較少社交聚會需求,也無子女狀態,因此將生活空間拉大,著重個人化需求,如結合書房與瑜伽室的多功能休憩室、放置精品收藏與紅外線燈的次臥。屋主夫婦喜歡柔和光源,於是我們以軌道燈做為廊道指引,搭配嵌燈及間接光源,依照不同需求提供照明變化,偕以天花板線條與立面格柵,透過低調語彙悄然界定空間屬性。
男主人偏好奢華質感,女主人喜愛簡靜氛圍,因此我們擷取兩者元素,以白淨石材紋理鋪底,鑲嵌金屬元素與深色木質,平衡兩者喜好與空間色溫。而比較特別的是,壁面大理石紋是配合地磚比例與家具擺放而現場繪製,玄關燈槽、餐廳燈飾與電視櫃,亦是靈感所發而客製,增添其空間意趣與彈性度,讓整體氛圍協調之餘也更符合屋主個性。
在公領域選材上,我們揀選天然木皮、石材與礦物塗料,保留材質的原始特性,私領域部分則選用超耐磨木地板與可分解繃布。為減少材料耗損,電視牆及餐廚空間檯面,皆使用同一塊石材,主臥衣帽間門框,延續玄關木皮餘料,讓公私領域遙相呼應,整體空間視覺串連,保有一致性語彙。
Design Description:In this design endeavor, we carefully navigated the distinct preferences of the homeowners, where the male owner leans towards a luxurious ambiance while the female owner seeks a serene atmosphere. We artfully extract elements from both preferences, using a foundation of white marble textures adorned with metallic accents and dark wooden elements. This harmonious blend balances the individual tastes and the overall warmth of the space.
A unique aspect of this project lies in the on-site design of marble patterns on the walls, intricately proportioned to the floor tiles and furniture layout. In selecting materials for the communal spaces, we opted for natural wood veneer, stone, and mineral coating, deliberately retaining the raw features of building materials.
住宅空间类 | Noir Nest
设计者:HO PEI FEN & WANG YEN HSIN
设计单位:WA2 Interior Design Studio
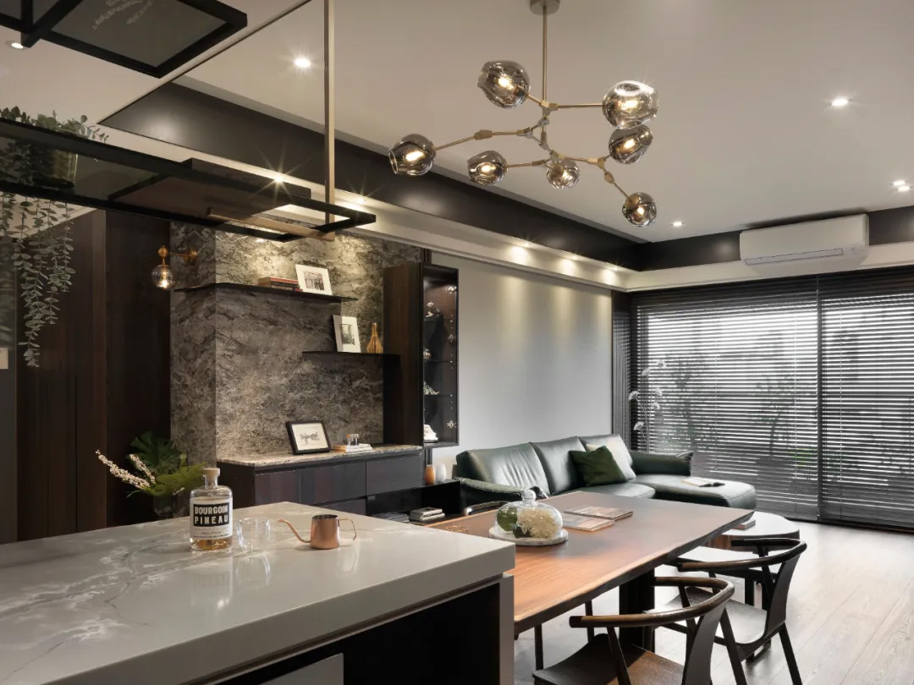
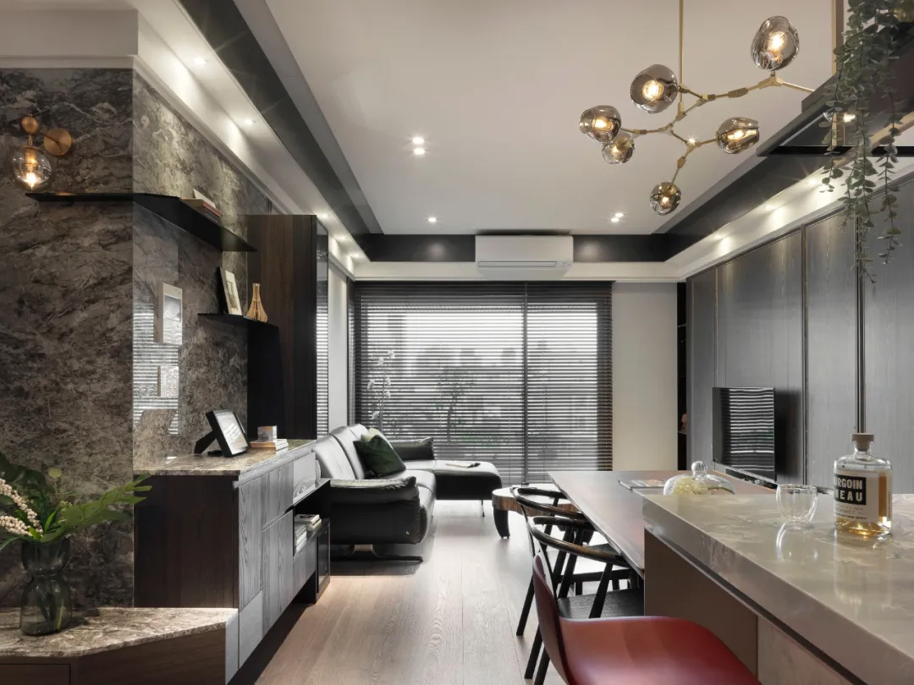
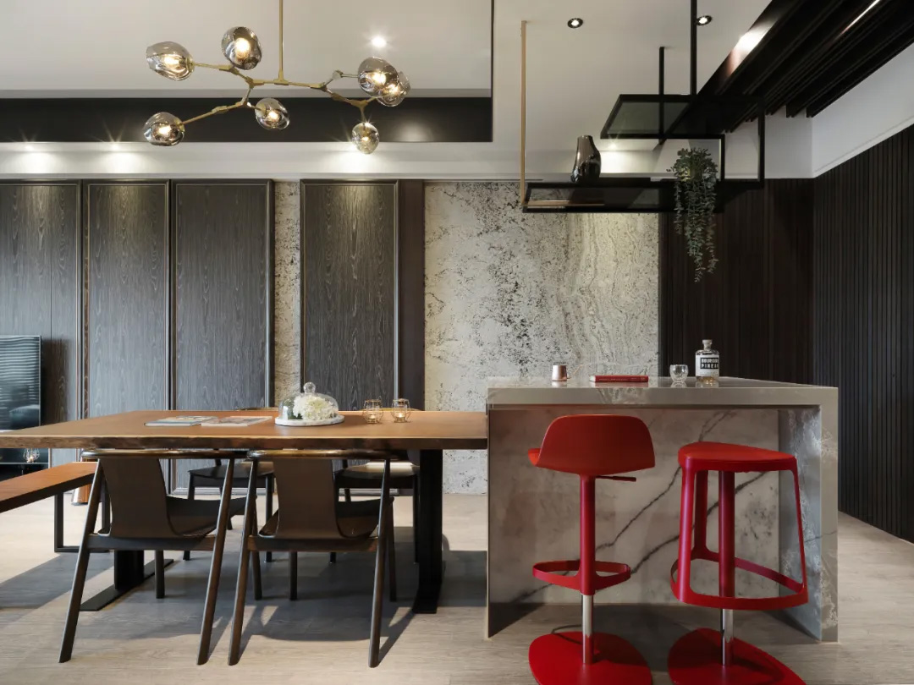
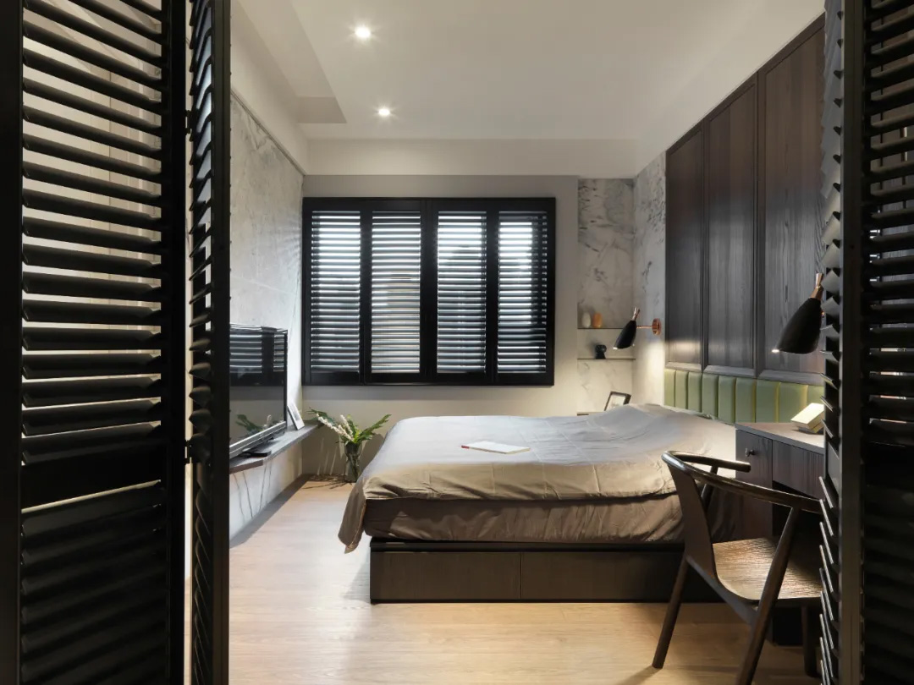
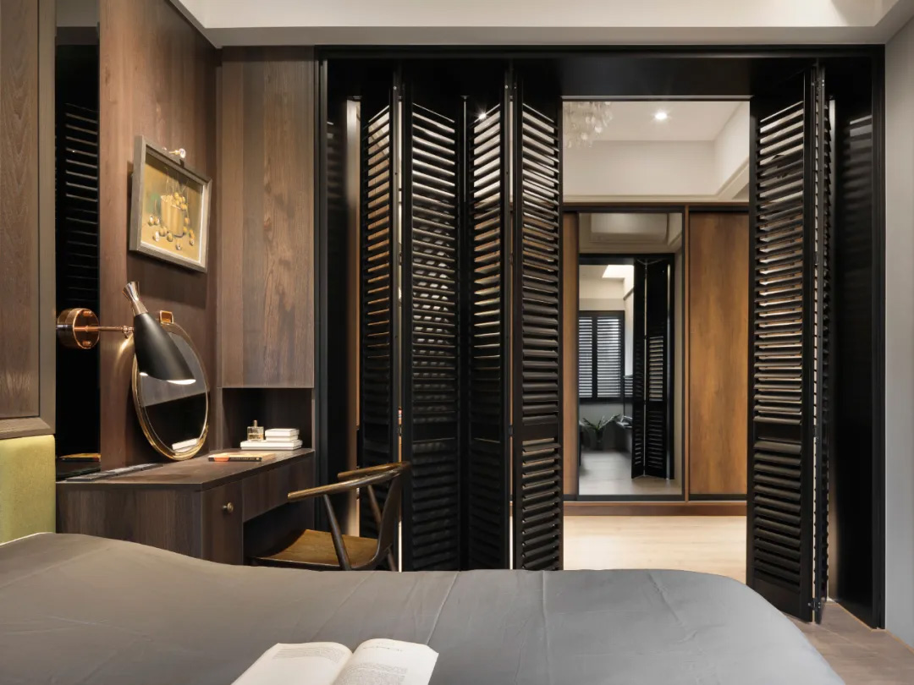
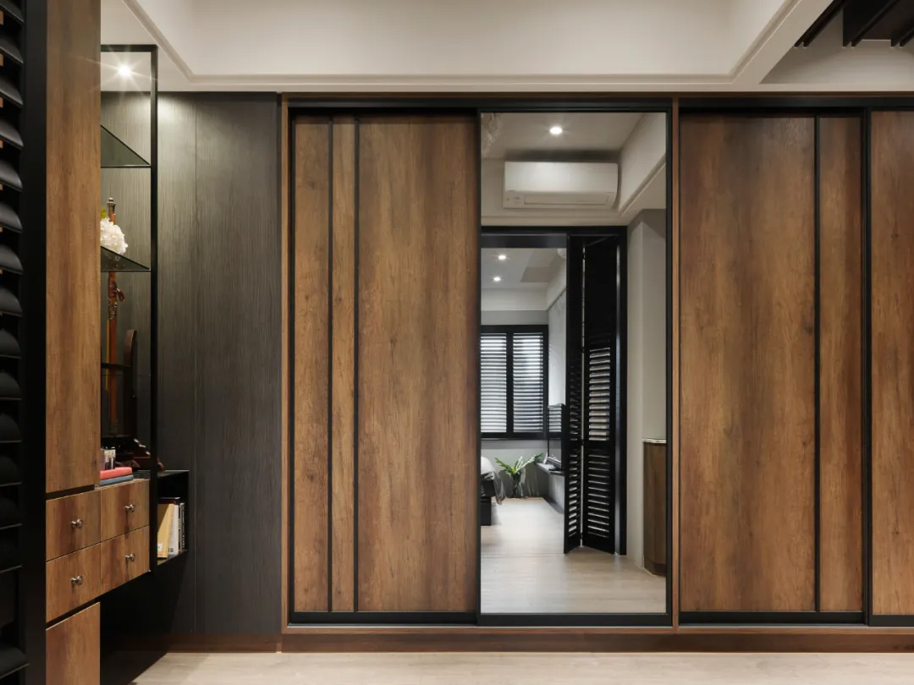
设计说明:我們以內斂的深木色為空間基調,透過線板及格柵造型創造多變風貌,並佐搭深色木百葉,呼應整體調性之餘豐盈光影層次,與穩重的大理石材共組知性風華,同時在客廳沙發與主臥床頭匯入深綠色彩,攜手窗外植栽綠意,為宅邸增添清新自然氣息。
回應業主對人際相處的重視,此案將餐廳作為家宅核心,安排於入門後的首要場域,平時屋主夫妻在此閱讀休憩、陪伴幼子,假日邀請親朋好友來家中作客,因此配置寬敞的活動式原木桌與中島吧台,擴增用餐及入座空間,比鄰牆面則規劃茶水區和電器櫃,提升招待訪客與備餐的便利性。
依循業主夫妻的生活習慣與主臥特殊的L型格局,於入門廊道置入衣櫃、書櫃,搭配睡眠區交界處設置的百葉折門,讓男女主人各自閱讀、更衣或休憩之際,轉為兩處獨立的空間,確保舒適的生活品質;
另外,考量屋主的居住健康與地球生態,我們於每個案場皆採用符合綠建材指標的裝修材料,並大量使用循環再生且低甲醛的系統板,打造優質家居的同時,也為環境盡一份心力。
Design Description:We chose a subdued deep wood tone as the base color scheme. Through the use of panels and grid partition designs, we create a dynamic and varied aesthetic. Moreover, we installed dark wood blinds, which echo the overall tone and achieve a rich interplay of light and shadow.
In response to the homeowner’s emphasis on interpersonal interactions, we thoughtfully designated the dining room as the core of the residence and placed it as the primary area upon entry. The dining space serves as a multifunctional area where the homeowners can relax and read; spend quality time with their young child, and host family and friends on weekends.
Moreover, prioritizing the residents’ well-being and environmental sustainability, we consistently exploited materials conforming to green building certifications in every project. Extensively incorporating recycled and low-formaldehyde engineered panels, we aim to create marvelous living spaces while contributing our part to the environment.
商业空间类 | A Symphony of Artful Waves
设计者:LAI CHIH YI
设计单位:JOY LAI DESIGN
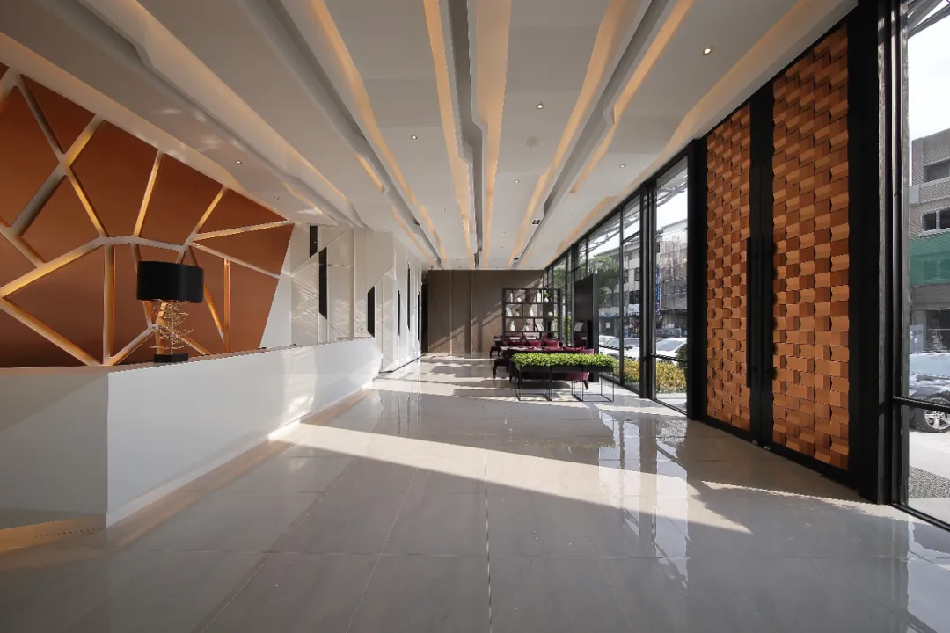
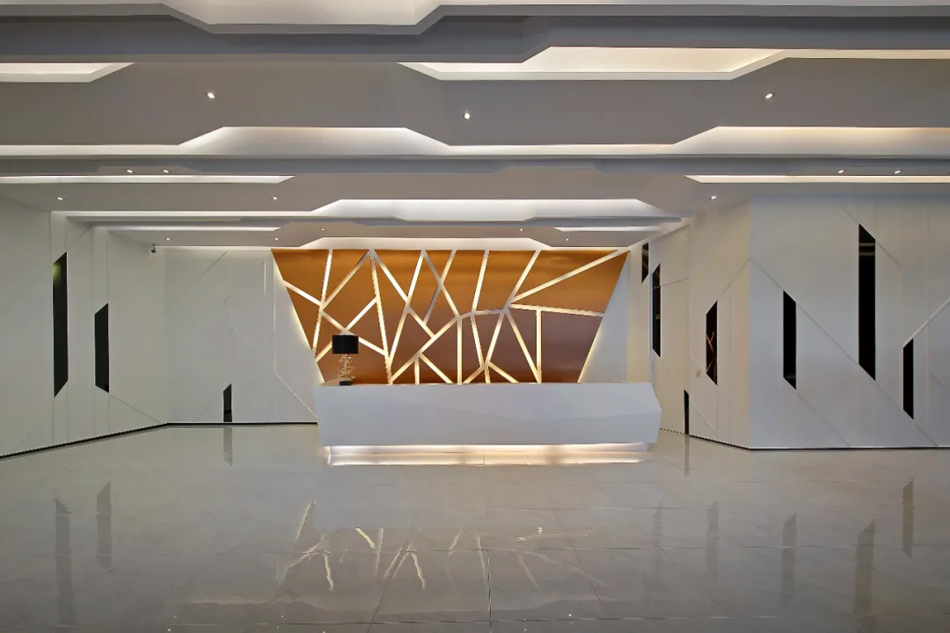
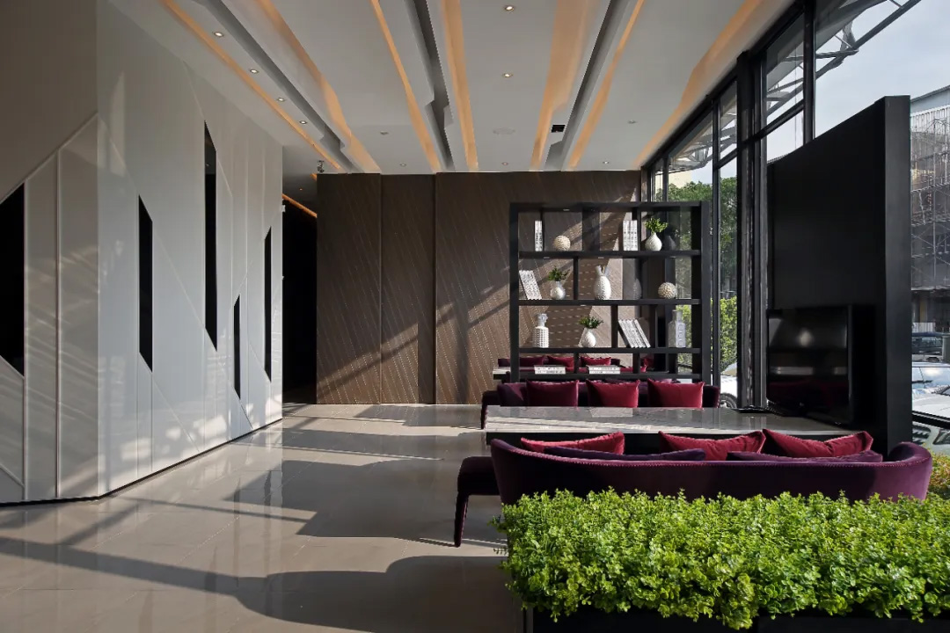
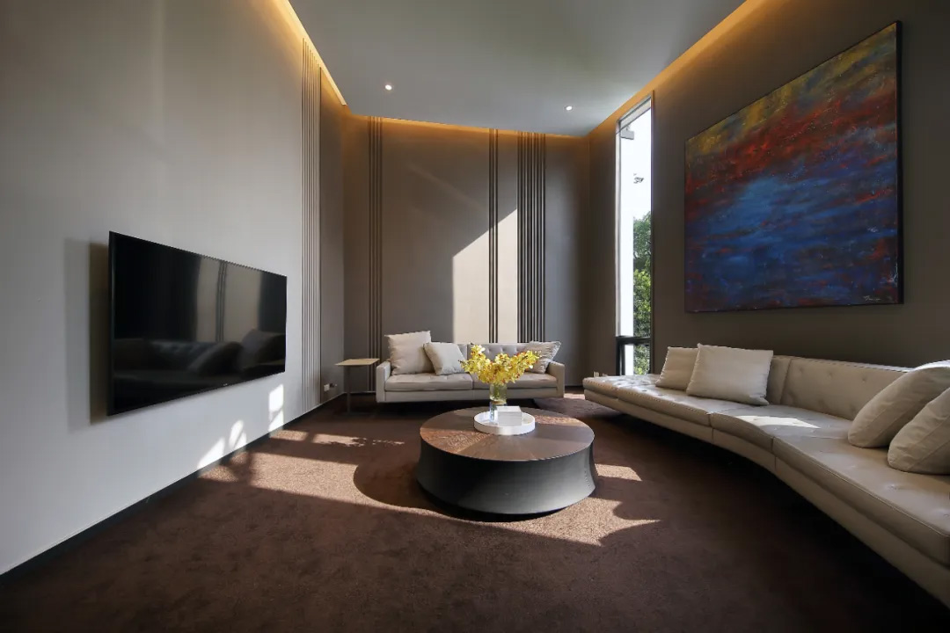
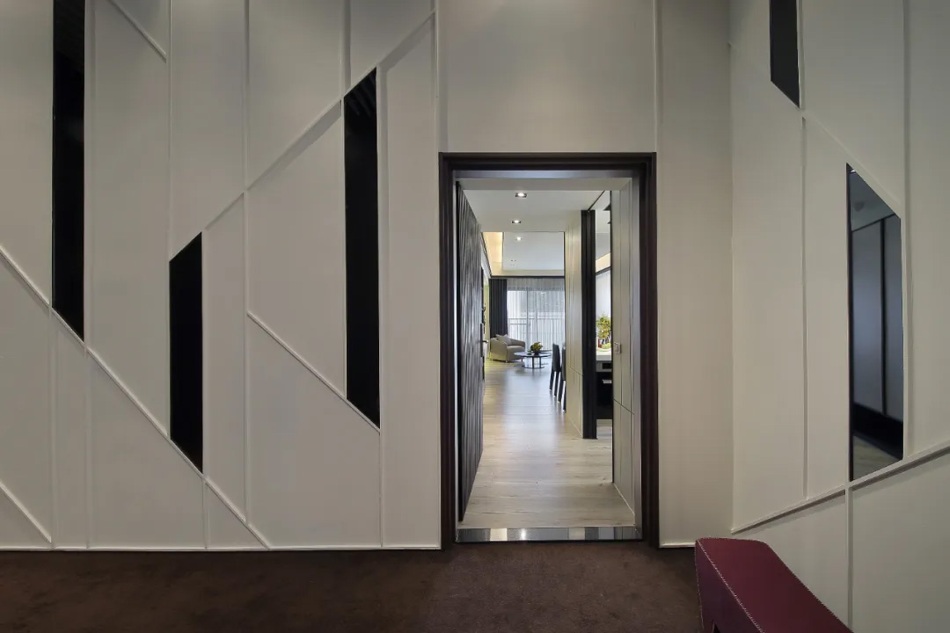
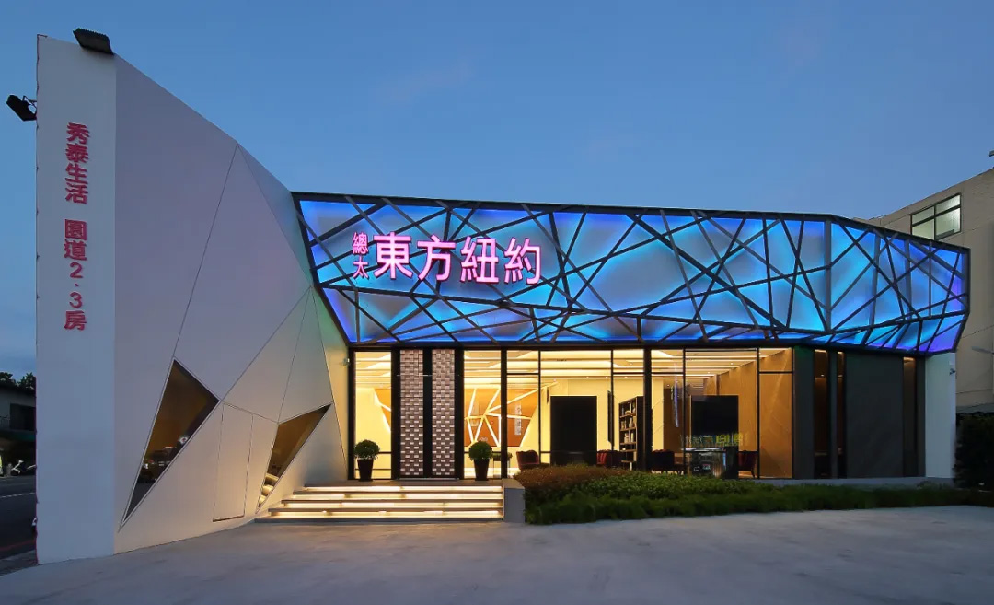
设计说明:自接待中心推廣的建案名稱發想,設計師於本案白色基調的立面、天壁,匯入平行垂直及縱橫交錯的直線,其間局部點綴時尚黑鏡,彰顯線形滿盈個性的豐富俐落層次,同時呈現歐美都市大樓林立的玻璃反射感,並於深處端景選用暗褐木皮,發散東方風的沉穩寧靜氛圍之餘,細膩木紋更透過延續線性元素主軸,令分別代表東西方的樸實與現代設計語彙交織、碰撞,塑造此處獨樹一幟的複合美學。
外部以洗鍊的多邊量體及玄色線條,配合夜間可暈出各式漸層變化的LED色光板,凝鍊如紐約街頭摩登酒吧的藝術氛圍,成就吸引年輕族群的亮眼外觀,內部天花板則設計高低起伏,稜縫間流淌海浪折射日光般的光影律動,將「創新潮流」理念具象為時髦的多層次景緻。
此案將辦公區域劃於櫃檯右側,並設置配合壁面造型的線條、黑鏡隱藏門,圍塑整潔畫面同時,清楚區隔員工移動路徑和訪客參訪動線,提升內部人員使用便利性及休憩時的隱私,另劃設開放式洽談區與包廂區,分別賦予明亮不失優雅的宜人氛圍,以及供VIP客戶獨享的寧靜隱蔽環境,滿足業者接待多種顧客的需求。
Design Description:Drawing inspiration from the sales center’s project name, the designer meticulously infused the white-toned surfaces and ceilings with parallel, intersecting linear features, tastefully accented by sleek black-tinted mirrors. These elements enrich the delicate aesthetic with bold, crisp layers, evoking the reflective beauty of metropolitan skylines. In contrast, a dark brown wood veneer was chosen for the focal point at the back, subtly introducing a serene ambiance imbued with Eastern charm. The intricate wood base design extends the linear motif, harmoniously blending the unsophisticated simplicity of Eastern and Western aesthetics with sleek modernity, resulting in a unique fusion of styles.
With a focus on young, first-time homebuyers, the exterior design employs sleek, multifaceted forms and bold black lines, complemented by LED light panels that project gradient variations at night. Inside, the ceiling design features undulating surfaces, where light flows through the seams like sunlight glimmering off white-crested waves, embodying the concept of “artistic fashionableness” through a stylish, layering effect.
住宅空间类 | The Art of Minimalism
设计者:HUANG CHENG YUEH
设计单位:YUE CHEN INTERIOR DESIGN
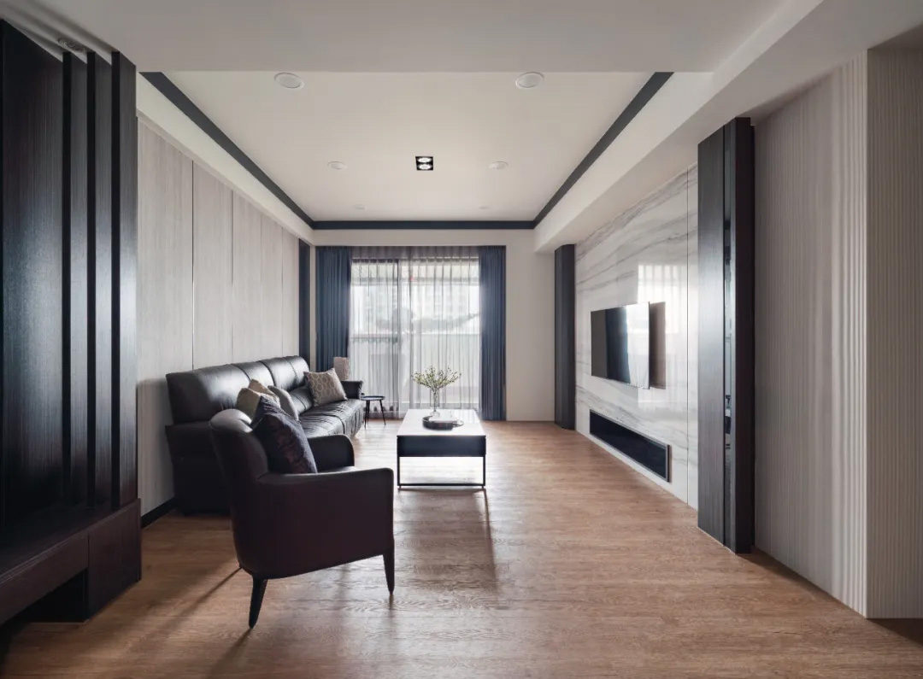
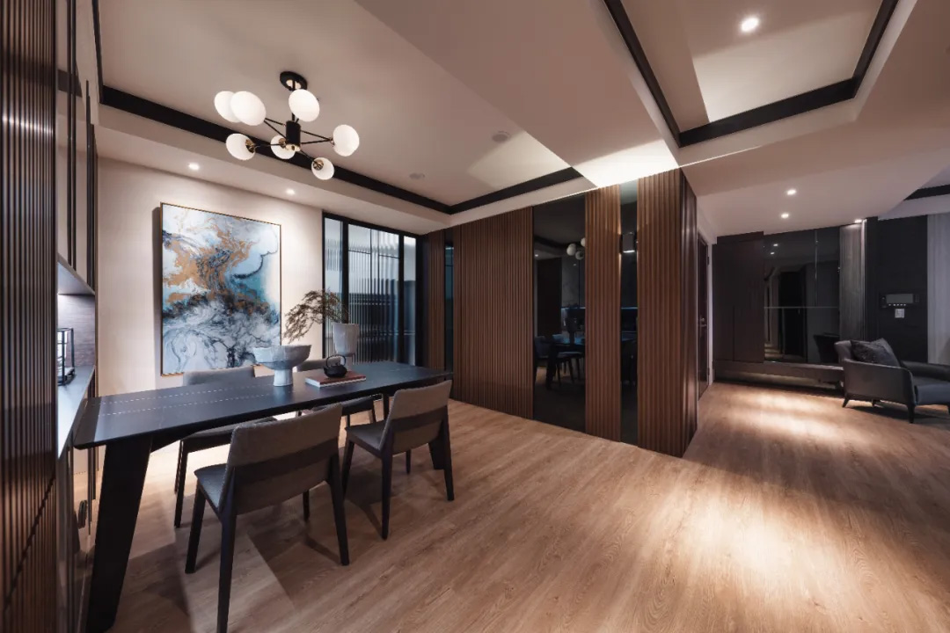
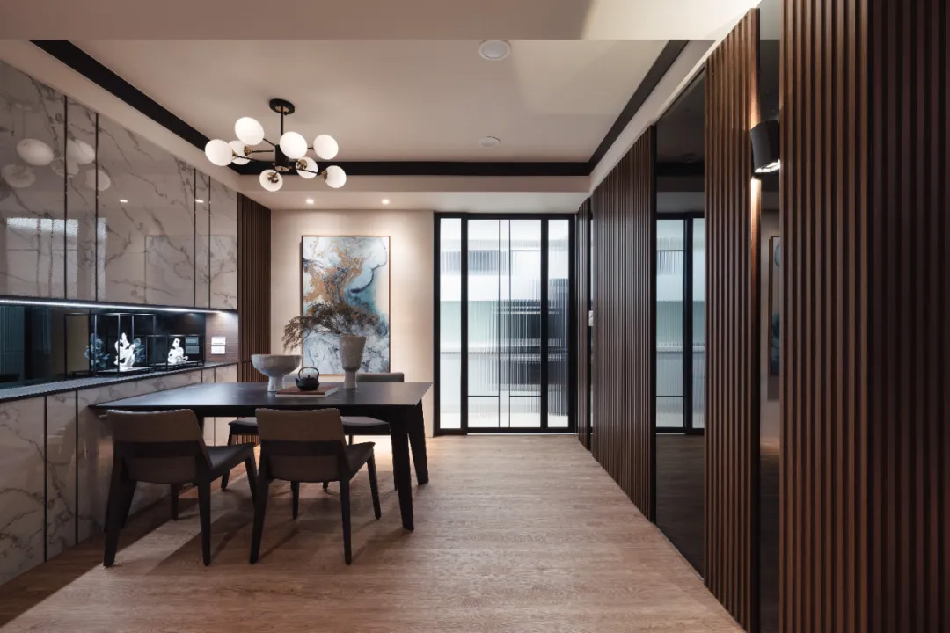
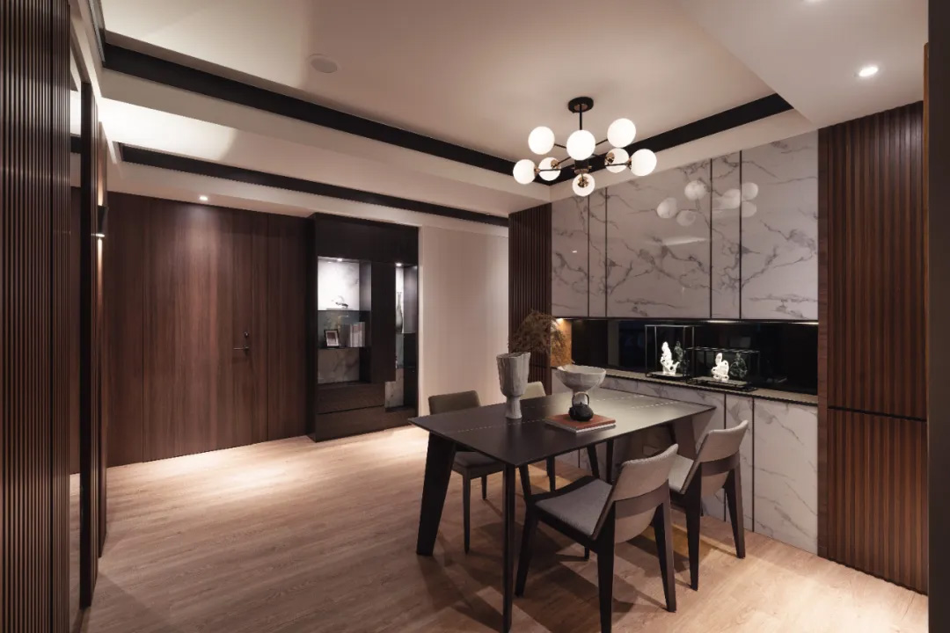
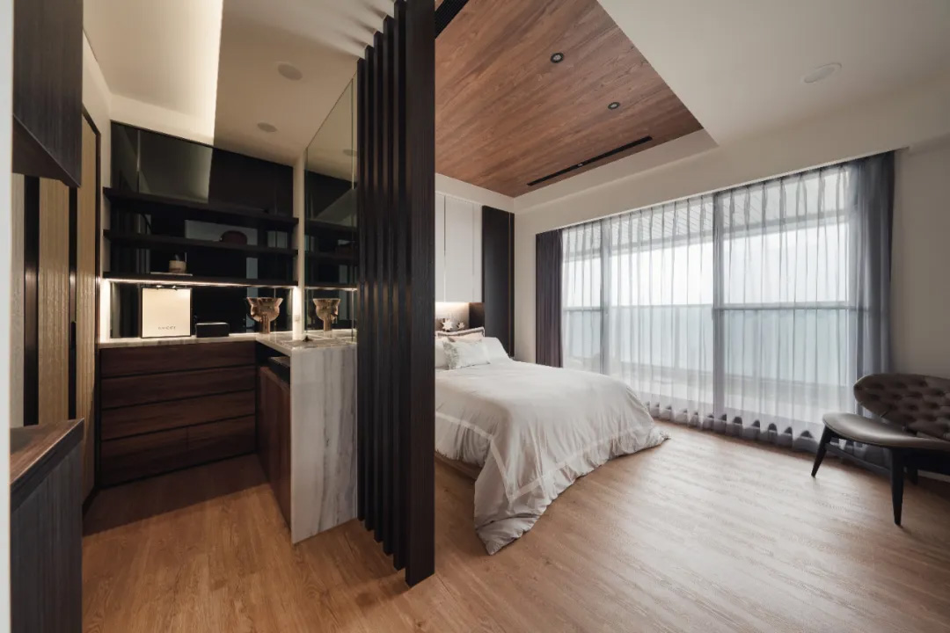
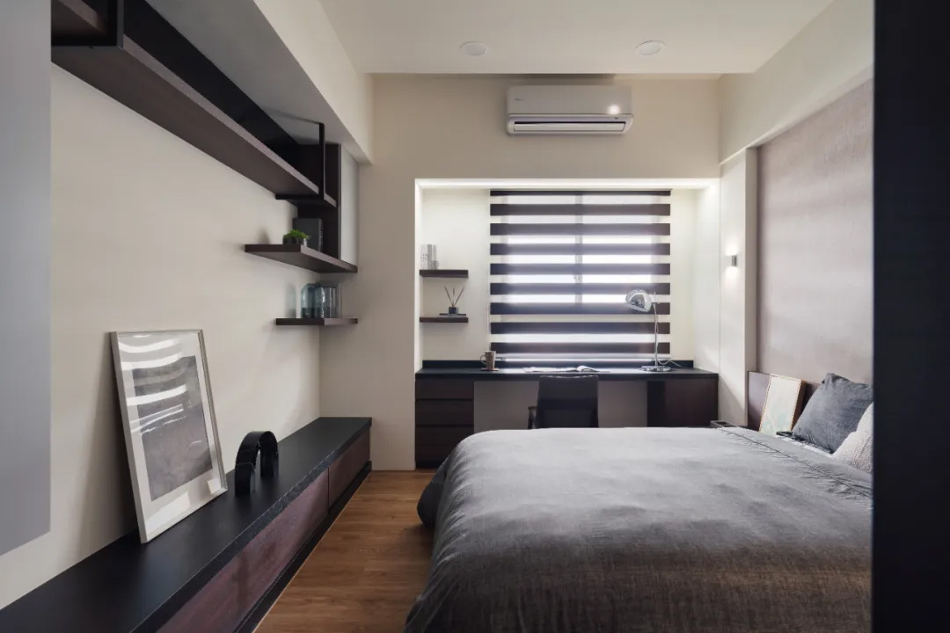
设计说明:承載屋主對簡約美學的喜好,以減法設計為核心,將空間化繁為簡,並以黑玻隱覆將收納機能精巧收束於壁面中,勾勒出俐落齊整的立面視覺。
將客廳電視牆內縮,簡化為一道隔屏,後方則隱藏臥室入口。餐區右側木格柵,將儲藏間巧妙掩映,既保有機能性,又不破壞視覺美感;左側整面收納櫃,同時擔負隔間作用,區分出書房空間。
呼應屋主對深色調的情有獨鍾,空間中大面積採用木皮材質,營造出穩重氛圍,而為避免色彩過於沉重,引入通透格柵及切割線條,創造輕盈視感,亦使場域層次更添豐富,並加入清爽石紋建材,提升明亮度,與木質形成明暗對比,呈顯深淺交織的視覺意趣,圍塑出溫潤質感與開闊舒適兼具的生活環境。
全室採用低甲醛建材,照護居者健康,透過收束齊整的立面,將戶外綠意與大面採光援引入室,減少室內照明,節約能源之餘,更增添通透感。日光漫漫,綠意蔓延,場域與自然完美交融,讓家成為身心靈的休憩之所。
Design Description:The design emphasizes subtraction philosophy and simplifies the space by eliminating excess to echo the homeowner's preference for minimalist aesthetics. Black-tinted glass cleverly conceals storage functions within the walls, creating a sleek visual.
The TV wall is recessed and simplified into a partition screen, which discreetly conceals the entrance to the bedroom behind. On the right side of the dining area, the wood slats cleverly obscure the storage room, preserving functionality without compromising visual appeal. The overall design sleekly organizes functional needs and enables smooth traffic flow while maintaining a clean and soothing visual experience.
The project uses low-formaldehyde building materials to prioritize the residents' health. Moreover, the neatly designed façade enhances the transparency of the interior. The space harmoniously integrates with nature as sunlight streams in and greenery spreads. It perfectly transforms the home into a sanctuary for both body and mind.
优秀奖作品
住宅空间类 | Moonlight Dream Land
设计者:CHANG LUN SHEN
设计单位:HOLD DESIGN
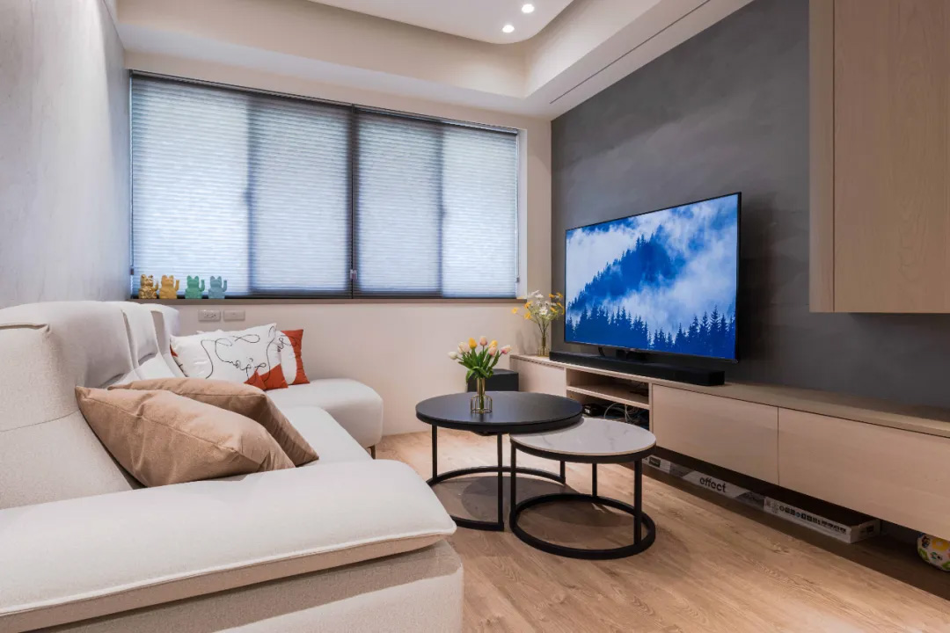
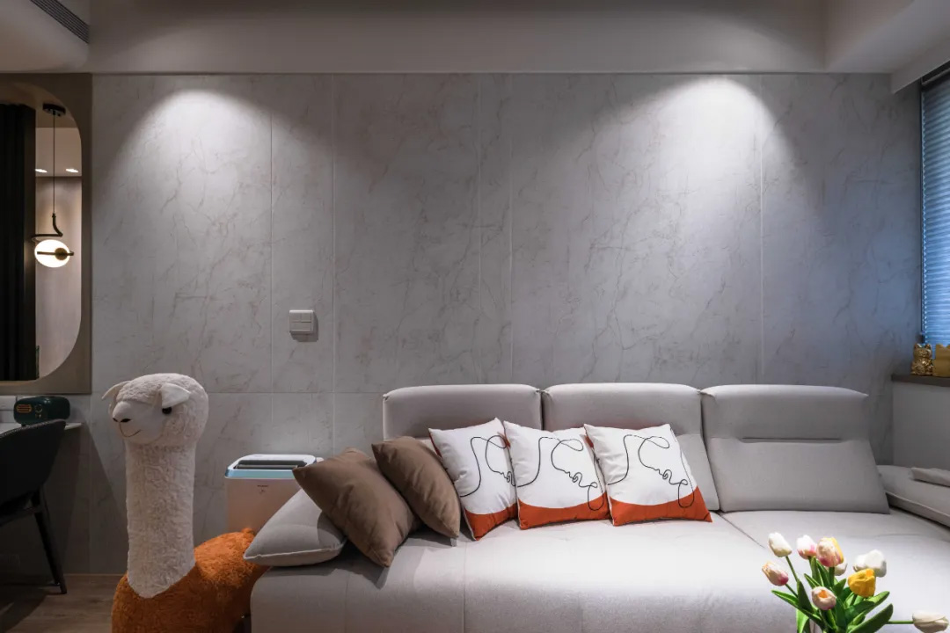
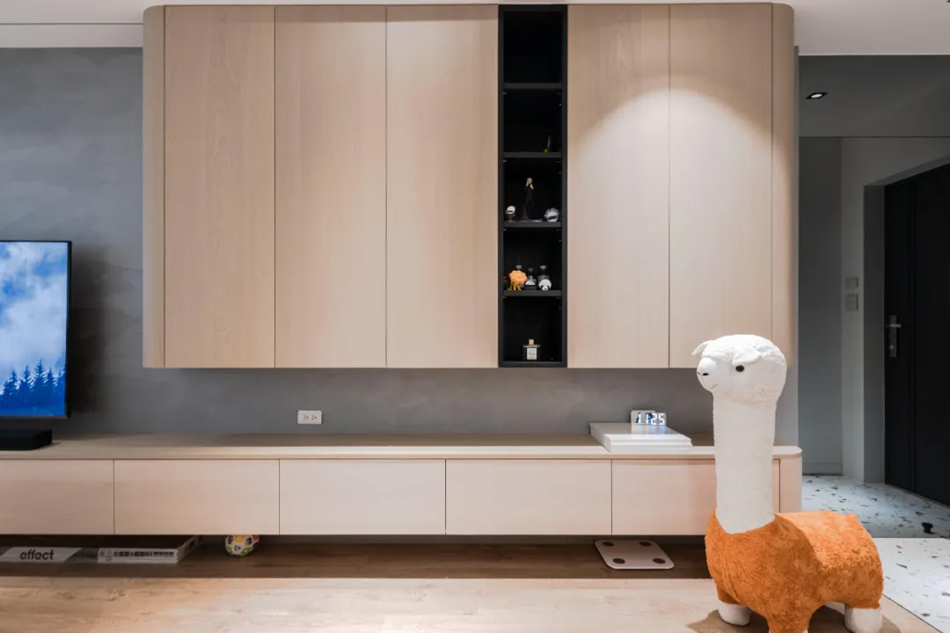
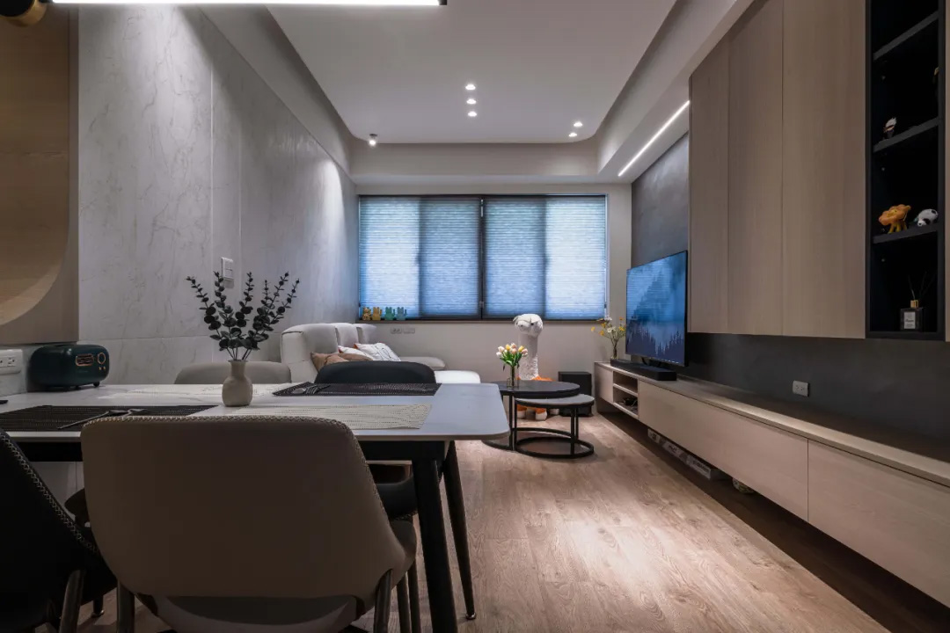
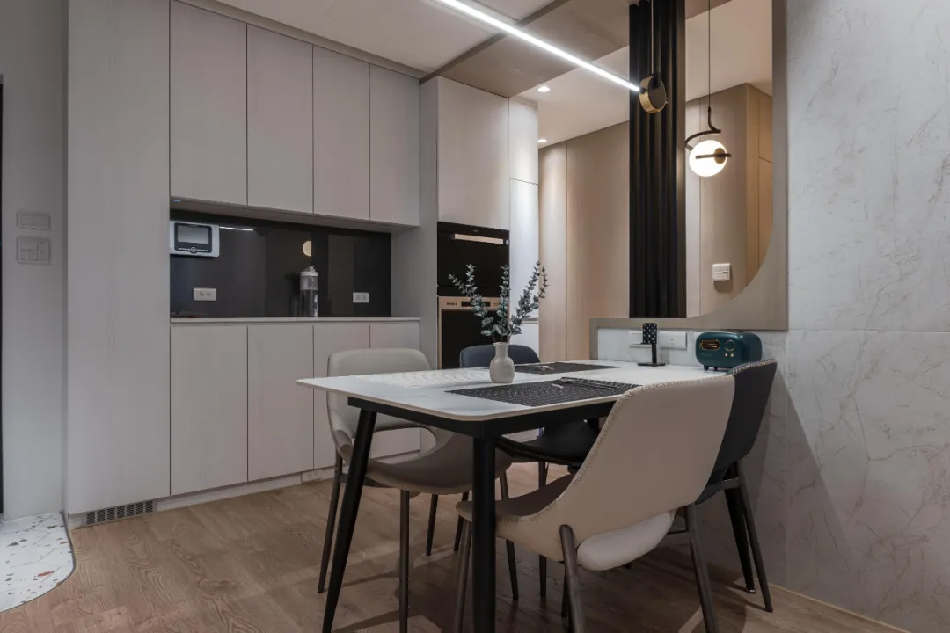
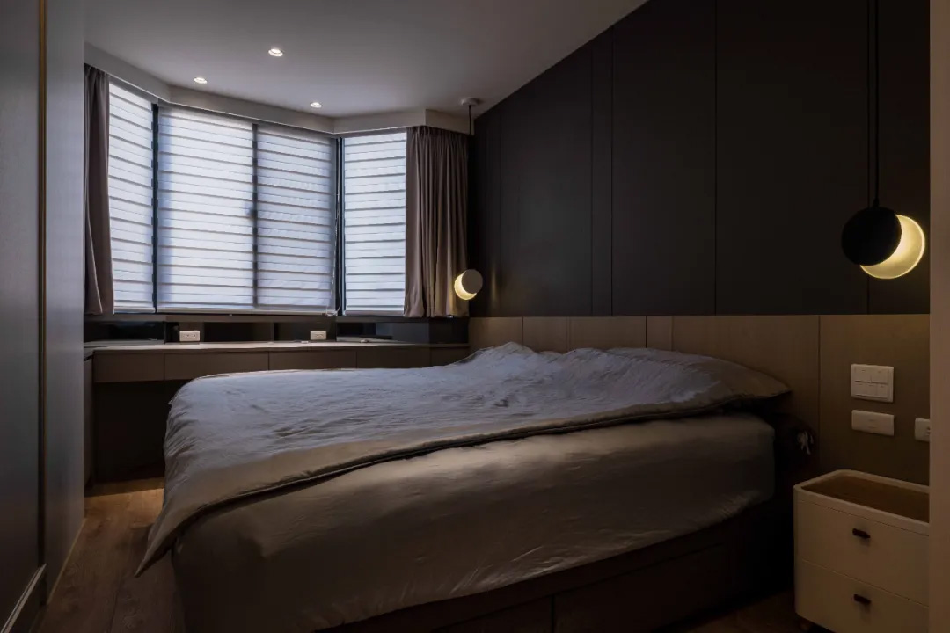
设计说明:此案以簡約淡色搭配溫潤木質及格柵元素,呈遞夫妻二人鍾意的北歐、日式混搭風格,而電視牆的灰色藝術塗料,透過屋外自然光線、室內間接照明的映照,醞釀出雲朵逸散般的霧面效果,和對側牆面的淺金石紋共同豐盈視覺層次,齊塑細膩俐落的時尚風範。
客廳採用具淺色紋理的白色沙發背牆,形構側觀為潔白牆面、正賞則具細緻石紋的多元面貌,搭配施作珠光灰塗料的電視牆,為住者創造素淨不失沉穩的起居場所。
餐廳設置於全屋動線匯集處,配合寬闊的開放式設計,利於屋主接待訪客時進出廚房的需求,旁側木質拱門作為空間端景一隅,營造溫情滿溢的用餐氛圍之餘,也悄然區劃公、私領域界線。
全案採用綠標章建材及無甲醛的系統櫃,搭配吊隱式清淨除濕機,減少過敏原孳生,予以一家人安全無毒的舒心居所。
Design Description:This project is a starter home. The dominant neutral color palettes match the warm wood tone and slats to deliver the homeowner’s favorite Japandi style. The silver marble wall features dynamic appearances, pure white from the lateral viewing and sophisticated grained from the square viewing. The pear-gray TV wall harmonizes with the silver marble surface, creating a clean and calm interior.
We allocated the dining area at the hub of the traffic flow. The open design enhances the path access between the kitchen and the public space for hosting the guests. The curved-outlined wood partition screen vaguely divides areas and presents a focal point with a pleasant dining experience.
Furthermore, the green-labeled building materials and non-formaldehyde modular cabinetry are applied to the entire project to care for the young child’s growth. A ceiling-mounted air-purifying dehumidifier enhances and eliminates allergens. Determinately, we accomplished a healthy and safe residence for the family through all efforts.
|