|

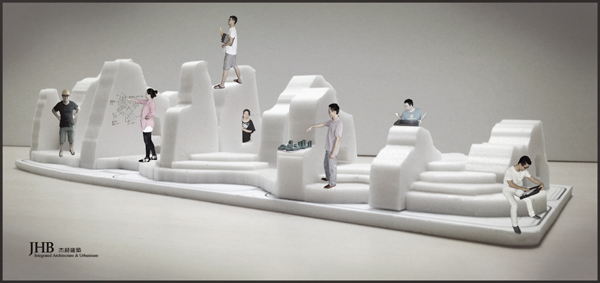
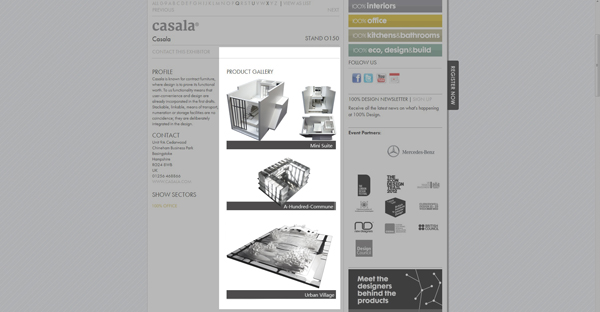
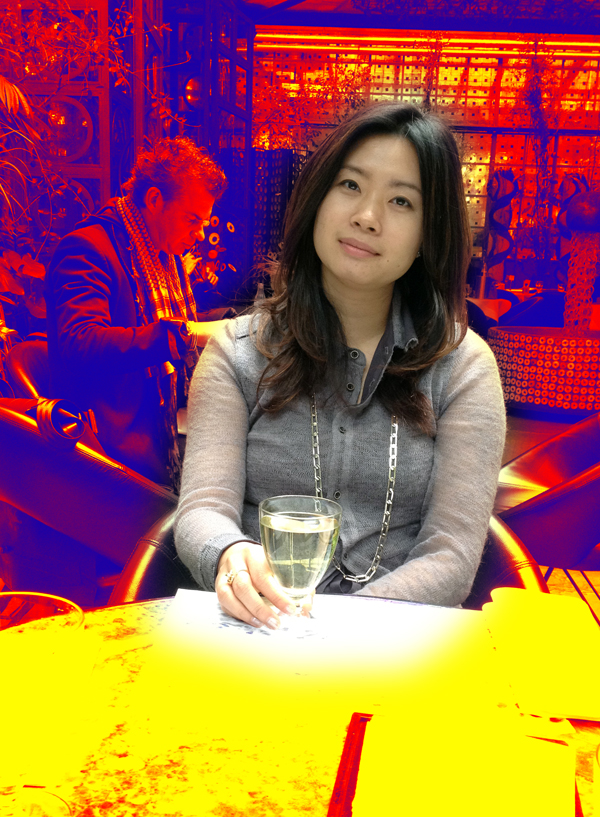
张健蘅
全球顶尖的全专业设计、工程和顾问机构-英国奥雅纳工程顾问的前华南区建筑和规划总监;曾为这个国际旗舰企业组建中国的华南建筑团队并逐步拓展到城市规划和可持续策略的领域。
JHB杰赫建筑创办人;整合国际设计资源,锐意将JHB办成一个针对中国城市建设的崭新设计机构。
观筑建筑发展交流中心荣誉理事;致力推动建筑文化传播和跨界交流。
作为在西欧、香港和中国大陆工作15年的建筑家和规划师,张健蘅始终把自己定义为成长期,她的设计理念和作品一直贴近时代的脉搏在不断地进化。她的灵感来源于对社会和生活的敏锐触觉,没有固定的模式和形态可以束缚她,作品感觉清新而又优雅恒久。张健蘅设计的已建成项目分布于香港、澳门、中国大陆、泰国、荷兰等地,所服务的主要客户包括香港新世界集团、香格里拉集团、澳门新濠博亚娱乐、沃尔特迪斯尼国际集团、香港明力集团、香港地铁公司、深圳地铁公司以及深圳、广州、佛山、珠海、西宁、贵州、湖南等多地政府。
Jane Jianheng Zhang
2012- Current, Founder and Design Principle, JHB.
2012- Current, Honorary Director, ATU China
2005-2012, Principle of Architecture and Urban Planning, Arup.
Extended from her architecture background, Jane has been practicing as architect, urban designer, urban planner and product designer. Jane particularly interests in contemporary urban life and her work is to create integrated solutions for complex urban issues. She believes design works can be as extraordinary as to inspire people and influence lifestyle. By forming JHB, Jane wishes to build a multidisciplinary design platform for herself as well as architects and designers share the same vision.
15 years working in Europe, Hong Kong and Mainland China, Jane’s architectural work covers star hotels, high-ranking offices, shopping centres, museums, galleries and residential buildings. Jane also works on tourism planning, urban design for CBD areas, furniture design and lifestyle items.
1. 理想蜗居 Mini Suite
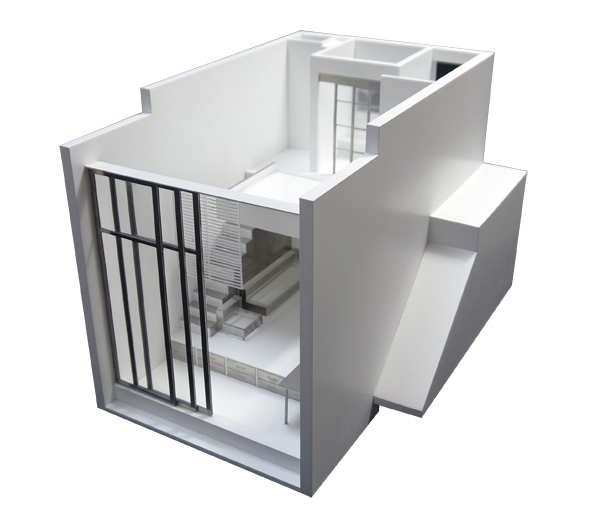
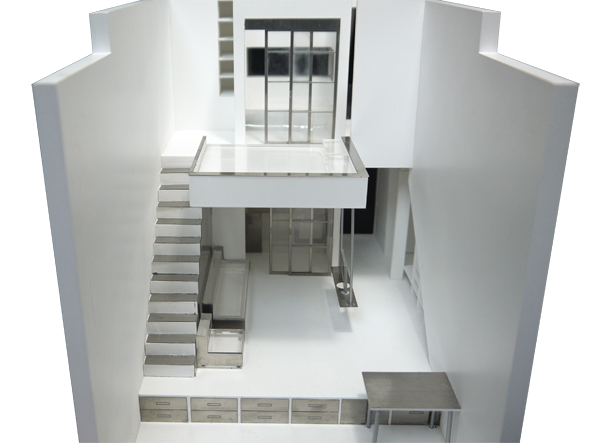
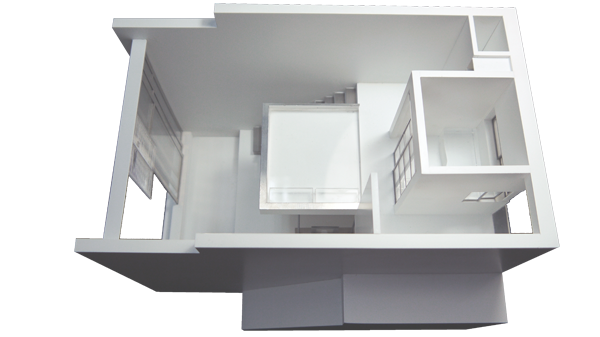
这是一个“产品建筑”的概念,为中国“北上广深”都市漂移人群的落地而设,为他们带来造价低廉和空间灵活的理想蜗居。设计对结构、外墙、设备、卫浴和厨房等固定构件进行高度整合、高度预制;而对家具、生活空间、工作空间则实现自主配搭,体现个性化的生活方式。高度工业化,高度绿色,从而实现建筑的可复制可负担和个性化的使用方式。
This is a piece of architecture generated by the principles of product design. It is specified for young migrants who cannot afford high real-estate price of Chinese first-tier cities. This unit well integrates structure, building envelope, building services, kitchen, bath and storage as a whole while providing the flexibility for customizing the layout and furnishment of mail living space.
2. 百人街坊 A-Hundred-Commune
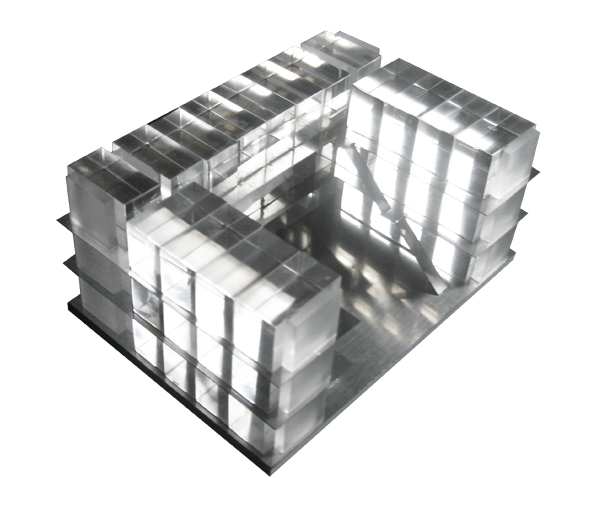
打破高密度都市生活建筑环境催化的冷漠生活,以48个“理想蜗居”组合一个带有院子和公共设施的小街坊。单廊交通组织结合给住宅单元巧妙设计的窗户和小阳台,实现了更多的邻里交流,让每个“百人街坊”里的居民彼此更多认知,形成亲密社区。
In order to break the cool and detached atmosphere of conventional high-rise dwelling, we connect 48 unites of Mini Suit with corridors and a courtyard. Together with carefully designed inward looking windows and balconies, A-Hundred-Commune encourages its dwellers to have more interaction with each other.
3. 都市村落 Urban Village
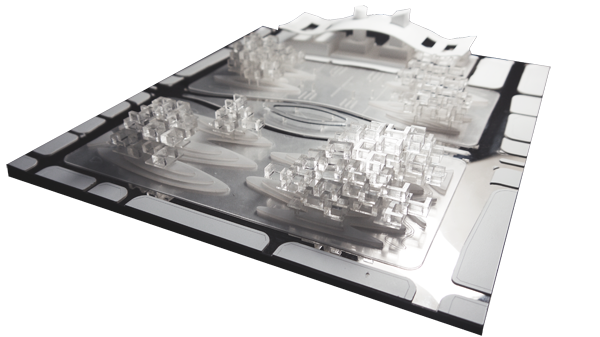
城市应该开放他的腹地,让最具创造力和生产力的年经人生活其中;而不应该以高地价把他们驱逐到城乡结合部。于是我们把“百人街坊”以立体框架的形式搭建在深圳中心公园,这里地价为零。公园下面是半地下的公共市政设施,上面是年轻人的居所,自然形成极具生命力“都市村落”。
We believe a healthy city shall include young working people to live in city centre, instead of driving them out to city skirt by unaffordable land cost. Hence, we place the A-Hundred-Commune on top of the Central Park of Shenzhen, where land cost is zero. Underneath the park there is urban infrastructure, and above are homes for young working people in form of space framework.
|